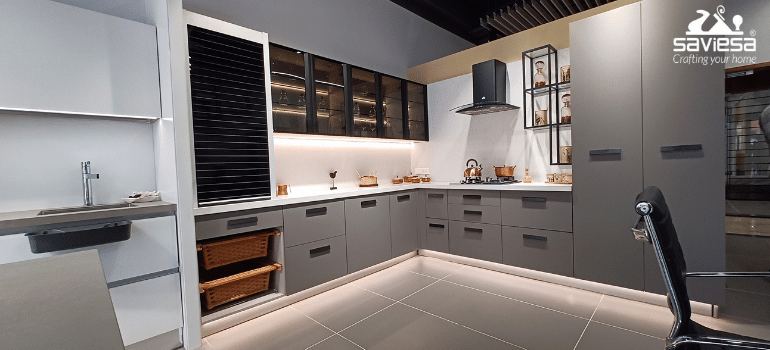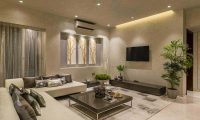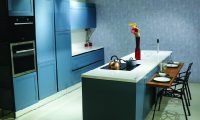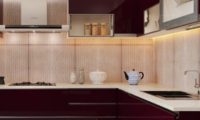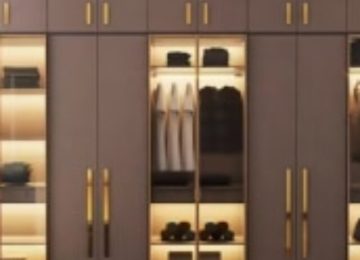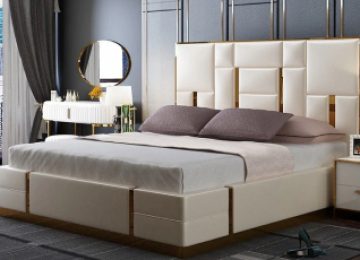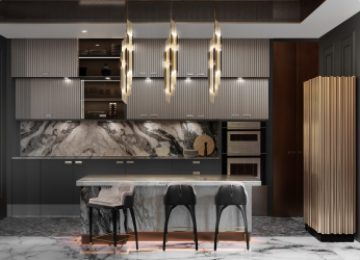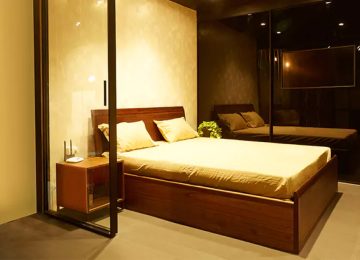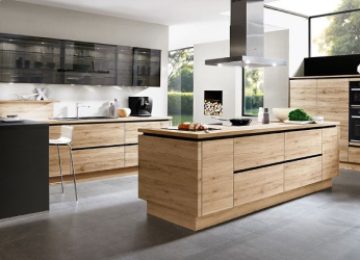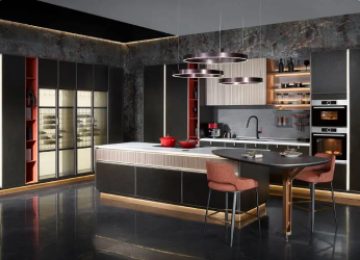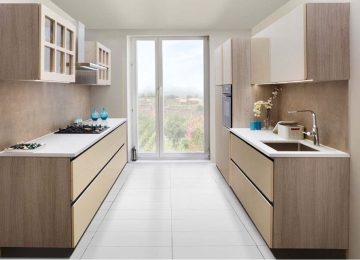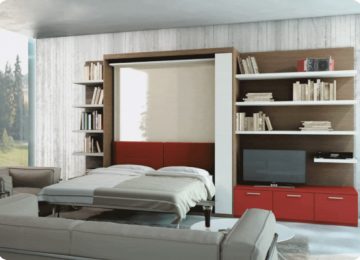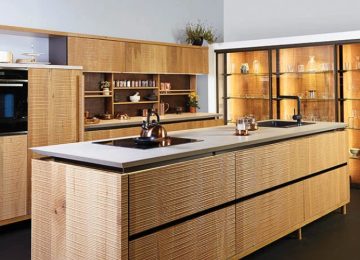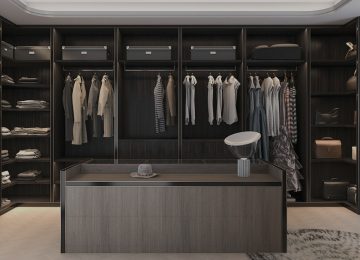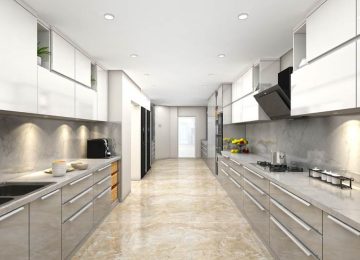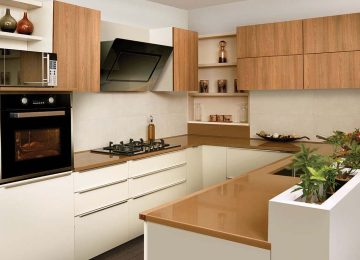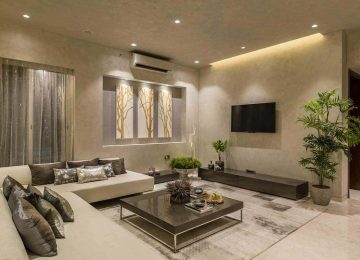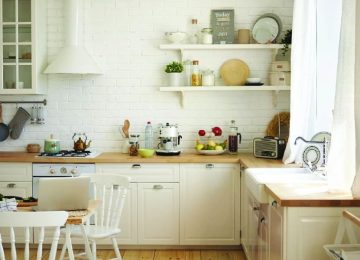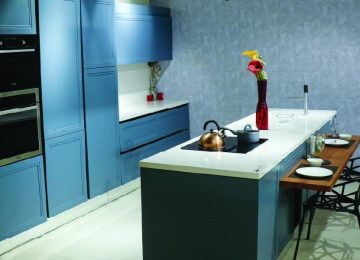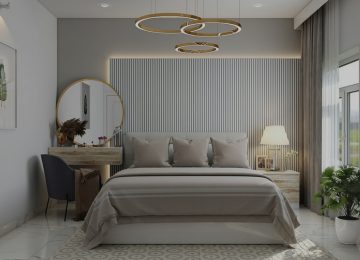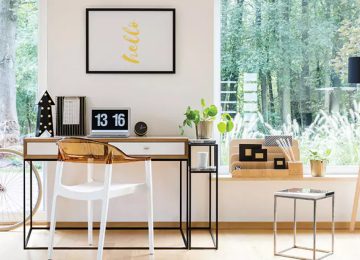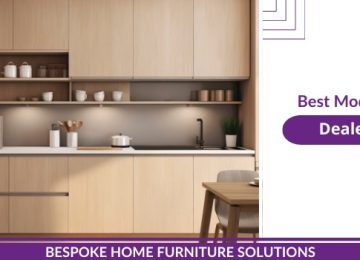Modular Kitchen is a must these days, as it offers various functionalities and various trendy options for your kitchen finishes and hardware. The biggest advantage of a modular kitchen is that it can easily assembled and reassembled.
Following are the reasons why you should opt for a modular kitchen, if you are planning for a new kitchen:
- Customization: Modular kitchens allow you to customize your kitchen layout according to your specific needs and preferences. You can choose from a variety of modular units like cabinets, drawers, shelves, and racks, and arrange them to optimize space usage and functionality.
- Space Optimization: Modular kitchens are designed to maximize space utilization, making them ideal for small kitchens or irregularly shaped spaces. You can incorporate features like pull-out cabinets, corner units, and tall storage units to efficiently use every inch of available space.
- Ease of Installation: Modular kitchens are pre-fabricated units that are easy to install. They can be quickly assembled and installed, reducing labor costs and installation time compared to traditional kitchens.
- Cost-Effectiveness: While the initial cost of installing a modular kitchen may seem high, it can be more cost-effective in the long run. Modular units are usually made from durable materials that require less maintenance, reducing repair and replacement costs over time.
- Durability: Modular kitchens are built to withstand daily wear and tear. They are typically made from high-quality materials like plywood, stainless steel, or engineered wood, ensuring durability and longevity.
- Aesthetic Appeal: Modular kitchens come in a variety of designs, styles, and finishes to suit different tastes and preferences. Whether you prefer a modern, minimalist look or a classic, traditional style, you can find modular units that complement your kitchen decor.
- Ease of Maintenance: Modular kitchens are easy to clean and maintain. The smooth surfaces of modular units make them resistant to stains and spills, and any damaged components can be easily replaced without affecting the rest of the kitchen.
- Functionalities: One of the key factors for choosing a modular kitchen is the functionalities it provides. They often include features like built-in appliances, ergonomic design elements, and smart storage solutions to make cooking and food preparation more convenient and efficient.
- Resale Value: A well-designed and properly installed modular kitchen can increase the resale value of your home. Potential buyers are often willing to pay more for a home with a modern, functional kitchen that requires minimal renovation or upgrades.
- Environmental Sustainability: Many modular kitchen manufacturers offer eco-friendly options made from sustainable materials and production processes. Choosing a modular kitchen with green credentials can help reduce your environmental footprint and contribute to a healthier planet.
What are the types of modular kitchens?
Straight modular kitchen.
L-shaped modular kitchen.
U-shaped modular kitchen.
Island modular kitchen.
Parallel modular kitchen.
What is a cost of modular kitchen in Mumbai?
Modular kitchen costs may vary depending upon the type of kitchen, size of the kitchen, ply, finish, hardware, etc. Generally, if you are looking for a modular kitchen of premium quality that comes with a warranty and passes multiple quality checks, then it may cost anywhere between 2 Lakhs to as high as 20 Lakhs.
Are you interested in getting a modular kitchen designed for your home?
Saviesa can design a marvelous modular kitchen that comes with additional functionalities that make your everyday kitchen experience better.
Saviesa has designed thousands of modular kitchen to date.
Saviesa has stores in Mumbai & Pune.
Get a free consultation from our Design Experts who would love designing a modular kitchen for you!
Email: info@saviesahome.com
Toll free number: 1800 22 5050

