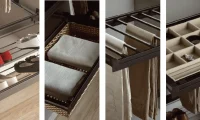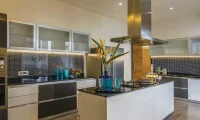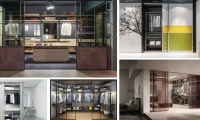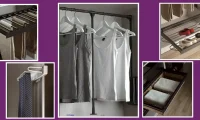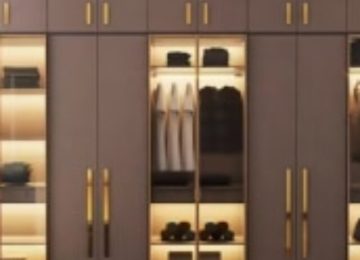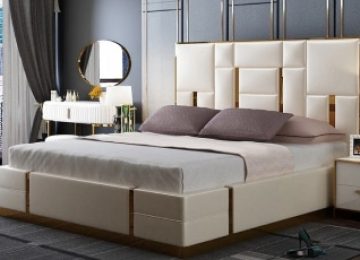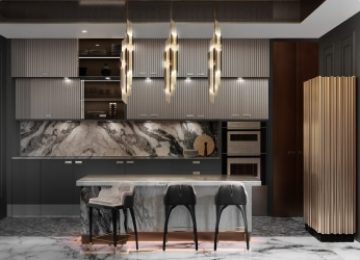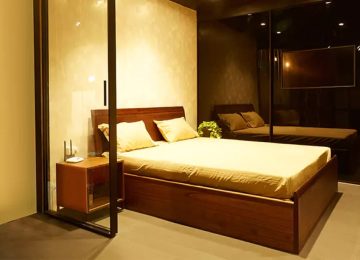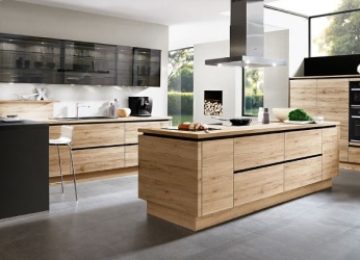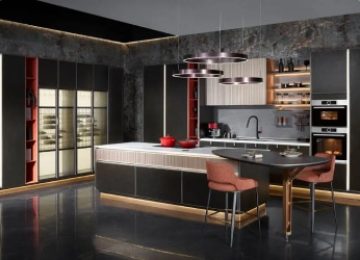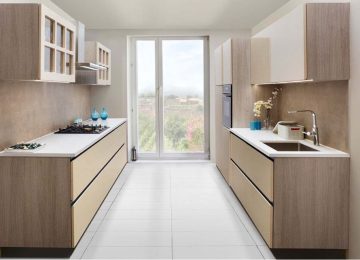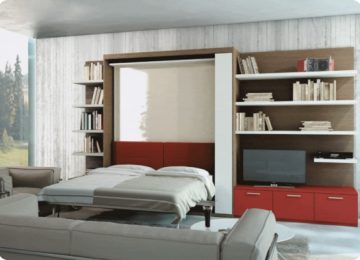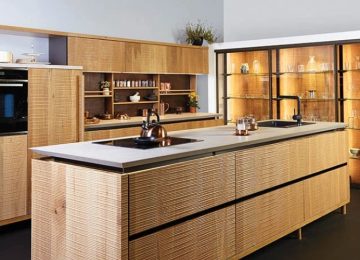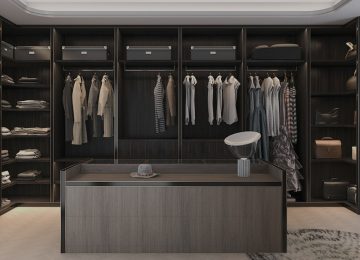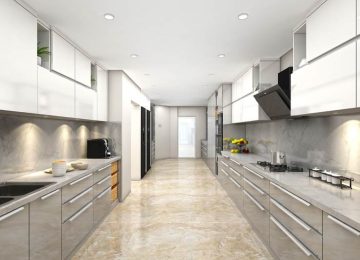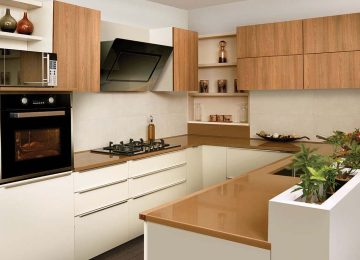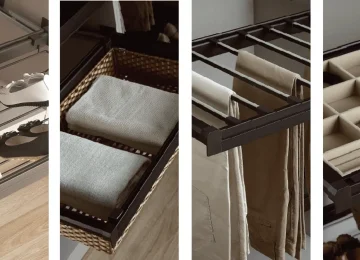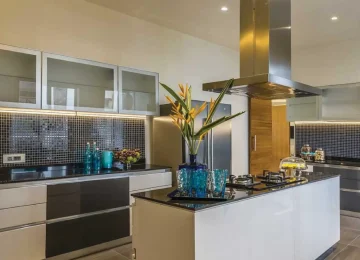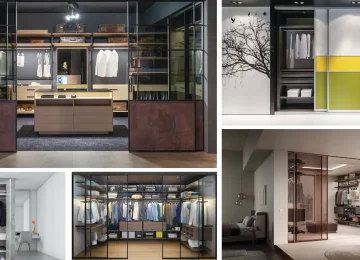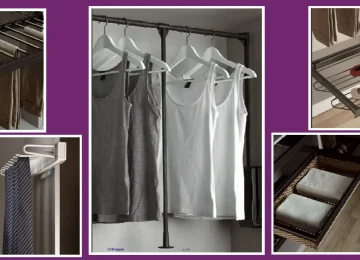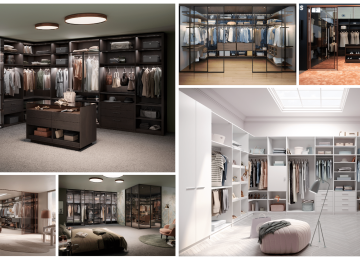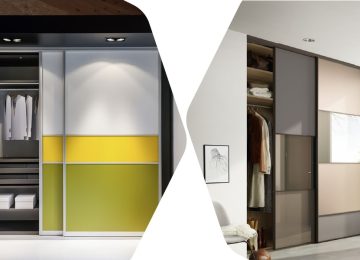The l shaped Modular kitchen is the most common kitchen layout design as it comes in various sizes and has the most ergonomic design among all the other different kitchen design layouts. Moreover, cooks love it as it provides quick access to the refrigerator, stove and sink which are the focal points of every kitchen.
Here are 4 tips to help you help you create the ideal L shaped kitchen layout .
What To Consider While Designing An L-shaped Kitchen?
Here are 4 tips for designing an L shaped kitchen
1. Include The Concept Of Kitchen Work Triangle In Your Design
The kitchen work triangle also known as a kitchen triangle or golden triangle is a simple concept that states that the fridge, stove and sink should form a triangle within the modern I shaped kitchen design layout.
The main goal here is to create an ergonomic and highly efficient working space that reduces the walking distance between work stations
Every side of the triangle should be four to nine feet apart for optimal efficiency. Too big and you will have to cover more distance. Too small and you will feel congested or cramped.
2. Integrate Custom Features
If you want to make the best use of your kitchen space, then you need to change the layout of the cupboards and drawers as well as the open shelves. Consider the different storage options and custom features which will help you satisfy both your personal preferences and storage needs while maximising the available space at the same time.
3. Choose Tall Units
Wall cabinets are a popular choice in a modern I shaped kitchen design. Besides ensuring that you make the best use of the wall space, tall cabinets that increases storage space thus reducing clutter in the kitchen.
4. Make Optimum Use Of Corner Cupboards
With an L shaped kitchen, you should have corner cupboards but they tend to be underutilized because of their need for depth so you need to plan well what you will be storing in. Naturally, you cannot store essentials that you use often but for items that you use occasionally, a corner cupboard is ideal as it is quite spacious. Additionally, you can also install racks that move outwards which reduces the need of kneeling down and fumbling into the far corners of the corner cupboards Saviesa Homes has multiple apps which make planning a kitchen easy. Dream Viewer app makes it easy to visualise how your kitchen will look in different shapes and sizes. You can then know how the approximate cost and how it will change depending on the options you choose. The app Showcases 350 unique kitchen designs in different shapes, sizes and material configurations.
Dreambuilder app on the other hand allows you to visualise your kitchen in life-size and 3D. Through the app itself, you can coordinate the colour of walls as we as base cabinet shutters, dandom countertops and skirting. The important task of design coordination becomes simple, quick and enjoyable with this app.

