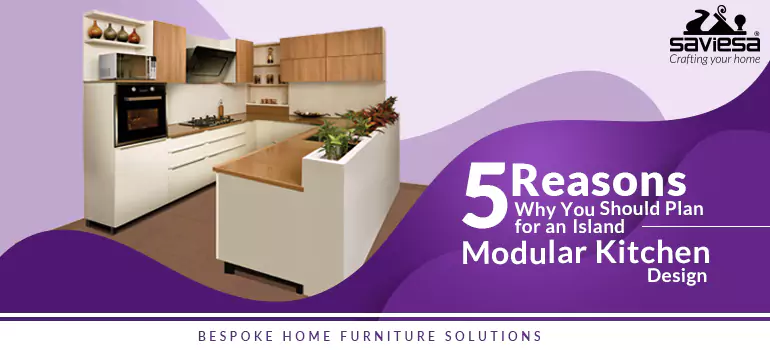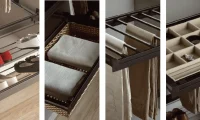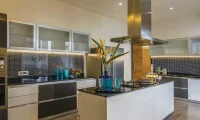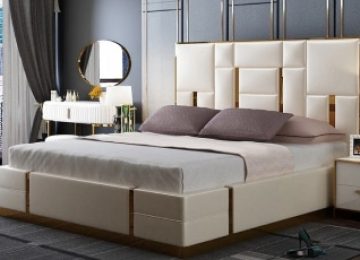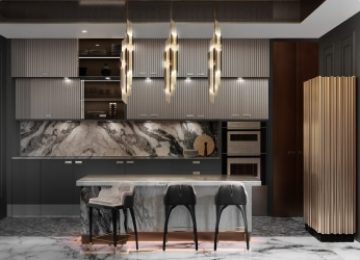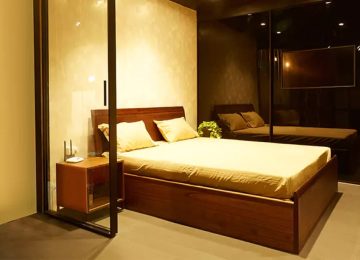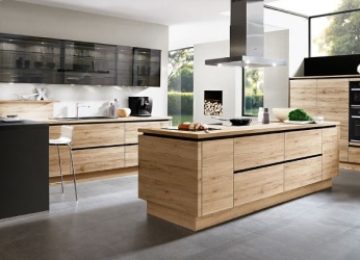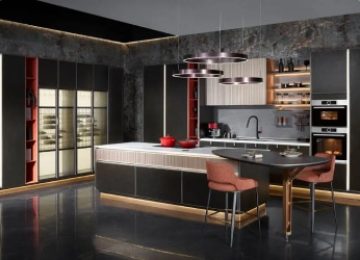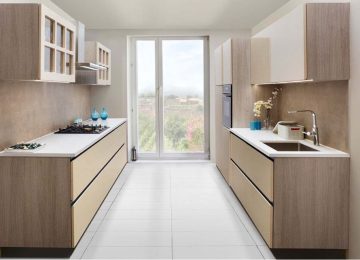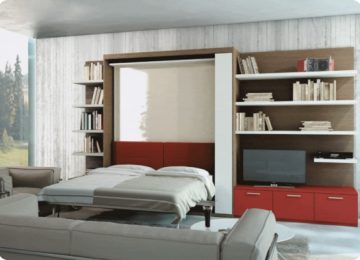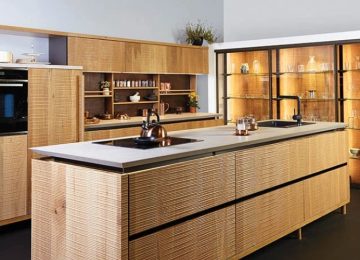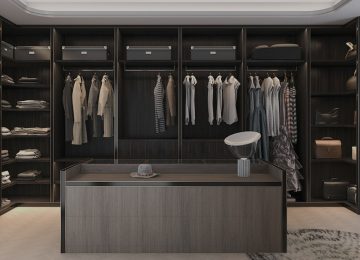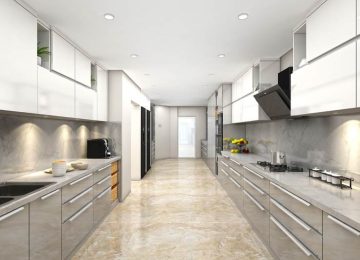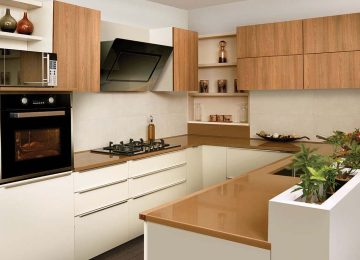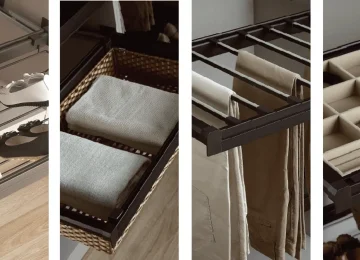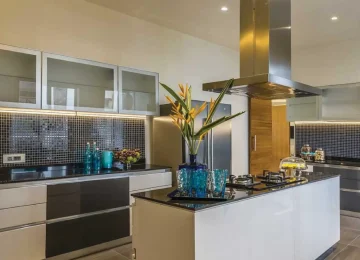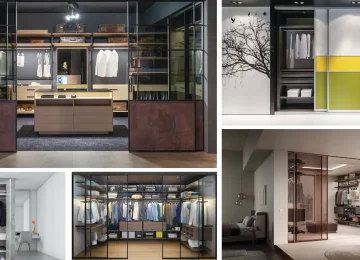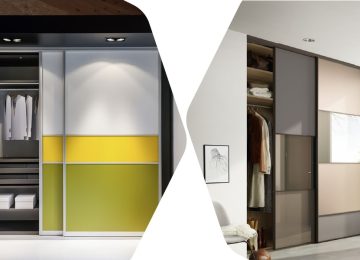Growing popularly, island modular kitchen designs blend a sheer sense of functionality and elegance without overdoing much to the aesthetics of the kitchen interiors. It is an ideal preference for more significant areas, allowing the owner to spend effortlessly on a modular kitchen that exudes an island as the supreme power of space. It’s trendy today because of its lavish feeling to the entire space, directly contributing to the kitchen’s efficiency. Besides, there are many more reasons why opting for modular island kitchen designs will do an excellent deal for your kitchen. Below, we at Saviesa have listed a couple of reasons before you start making your own bespoke modular island kitchen.
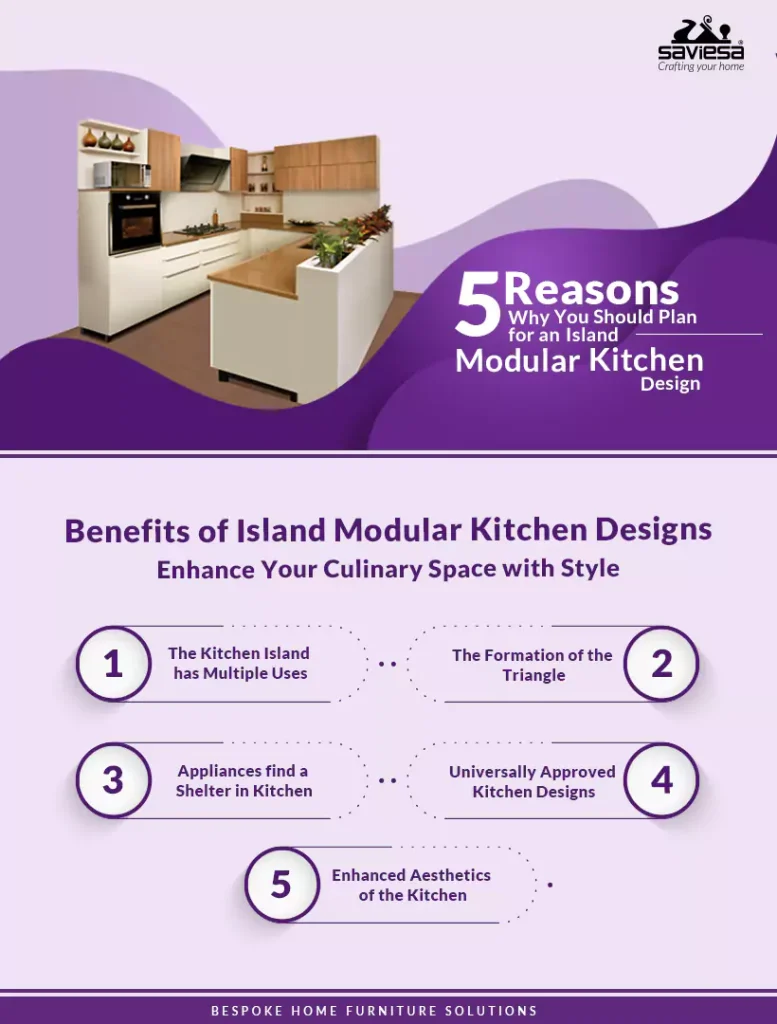
Why should you have an island modular kitchen?
- The Kitchen Island has Multiple Uses
A kitchen island goes beyond its versatility to deliver and improve the space’s functionality and design. From serving as a countertop to letting you display the crockeries and make space for electrical appliances, you can expect so much more from the island, where more than one cook can participate in the joy of cooking meals. Make room for the sink, meal prep area, and even an exceptional cooktop that offers a highly functional kitchen for modern homes.
Do you have a small kitchen and are expecting extra countertops? Despite this, you still get the chance to create a dining region that is as personal as it appears in the ambit of the kitchen. Serve meals and get along with guests at home while you check the simmer while cooking. Further, find time to read or enjoy a cup of joe within the kitchen premises while embracing the modular kitchen island.
The versatile uses and various design layouts we offer for island modular kitchen designs at Saviesa will further help you gain clarity on incorporating one for your home.
- The Formation of the Triangle
The triangle module is no doubt the golden rule of this design. The distance between the sink, fridge, and cooktop should be such that it enables the cook to move from one area to the next without any possible hassle. An easy workflow is guaranteed despite the placement of the sink and cooktop on the island or the opposite side of the refrigerator. Besides, this technique works well for both L-shaped and straight kitchen modules. Experiment with the placement of the stove and decide what works best for functionality while planning from various modular island kitchen designs. Ensure the plumbing and electrical outlets support any layout you choose to establish.
- Appliances find a Shelter
The best way to declutter is to avoid crowding at all. Storage modules, electrical appliances, sink and refrigerator must show together on a different side. An island modular kitchen clears this issue by dividing the storage solution of less important stuff on the other end of the space, wherein the island slab in the middle holds essential products. A built-in dishwasher, oven, and cooktop are ideal to keep here. It focuses on a highly critical work zone on one end, improving aesthetic balance and making room for utmost efficiency.
- Universally Approved Designs
The floor space for the modular island kitchen only takes up a small chunk of the existing space. By this, the island’s shape can be anything more than a large block of squares. Explore ovals, if not rectangles and squares, and place them imaginarily in the centre of the kitchen. If you can ideate a simple dining look in your head, go for it. Ultimately, this piece should serve you a break after cooking, offering a seat round the corner and a warm time with your dear ones as you eat with them, sharing each other’s joys and sorrows. Consider a U-shaped island modular kitchen design offering cabinets that instantly make a statement. Similarly, a double-tiered island will uplift the beauty wherein the slab works for chopping veggies and serving areas.
- Enhanced Aesthetics
Besides being functional, modern kitchen decor exudes style and aesthetics. Therefore, our experts at Saviesa say there is no better way than a modular kitchen design with an island to uplift aesthetics within your kitchen. Its versatility provides abundance, especially when you choose an all-white kitchen, along with building cabinets and intelligent lighting systems. To place some knickknacks, introduce innovative shelving with contrasting wooden modules and shades of colors.
The ultimate brilliant solution for contemporary kitchen patterns is the modular island kitchen. We are head over heels for its versatile aspects, defining the center of the layout as an ideal helper for storage systems. Get quotes on modular kitchen prices in Mumbai and the customizable options before you take the final step.
The presence of experienced professionals when creating wonders for your kitchen is pivotal for shaping the perfect island modular kitchen. Raise the bar for efficiency with a fancy sink, stove top and suitable hardware supplies as you join hands with our experts and create an eye-catching module for the kitchen of your dreams. Call us to learn more about modular island kitchen designs today.

