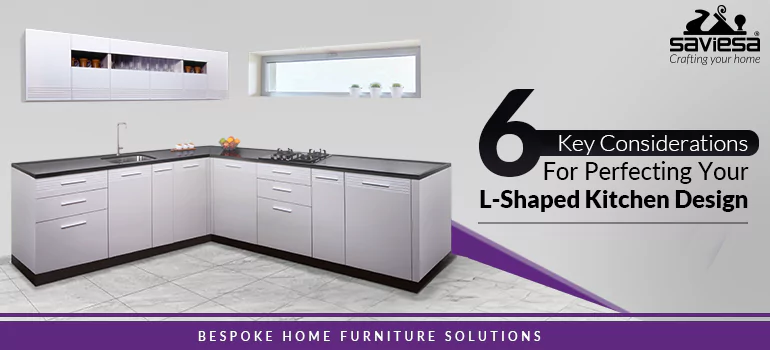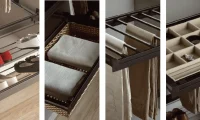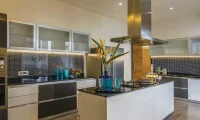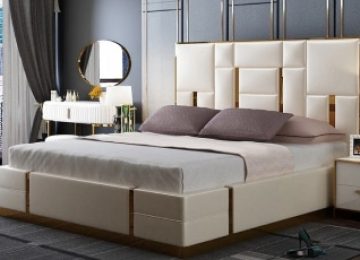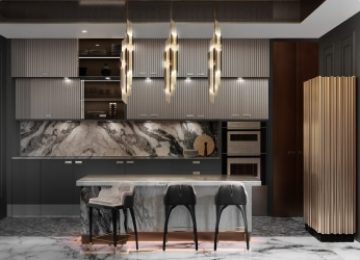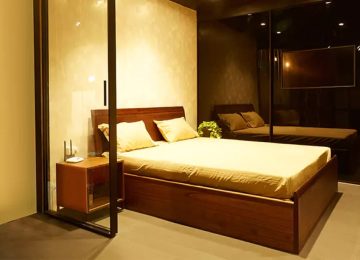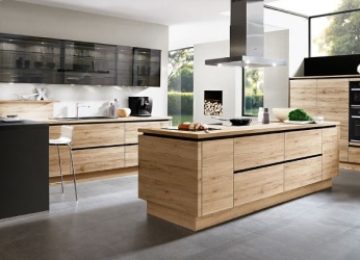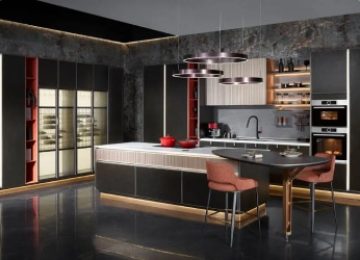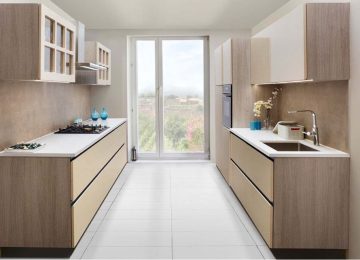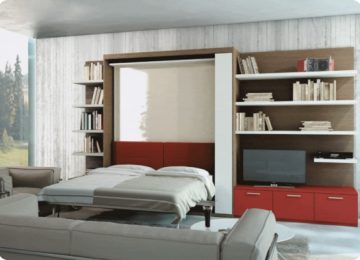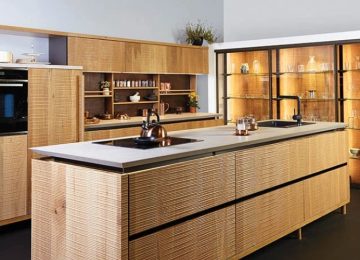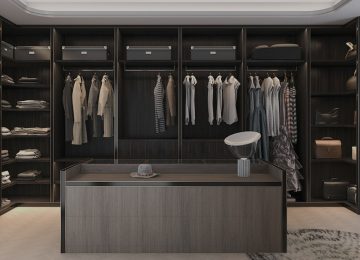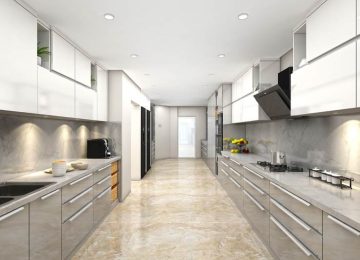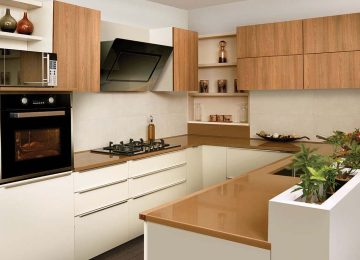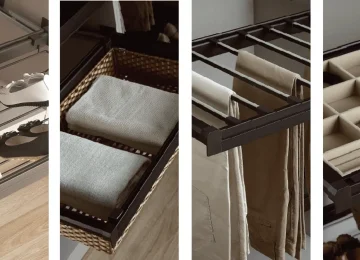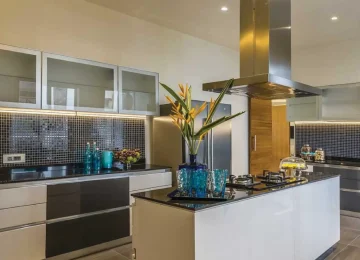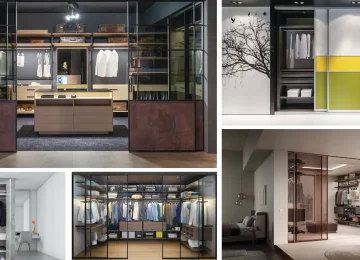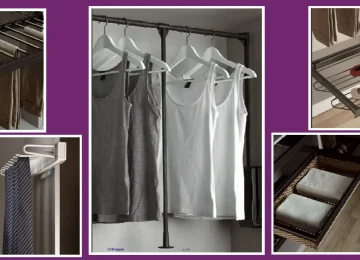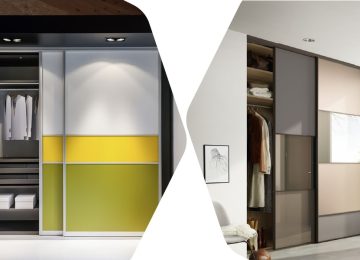The kitchen takes so much love and attention in most homes. Besides being created to prepare meals, it is the place for a family to gather with guests, and sometimes allowing kids to enjoy their homework. The space is ideated to make a flexible, comfortable, and efficient environment to fulfill its multi-purpose character.
Several reasons make the L-shaped modular kitchen design popular today: it works in kitchens of all shapes and sizes, presenting an ergonomic workflow.
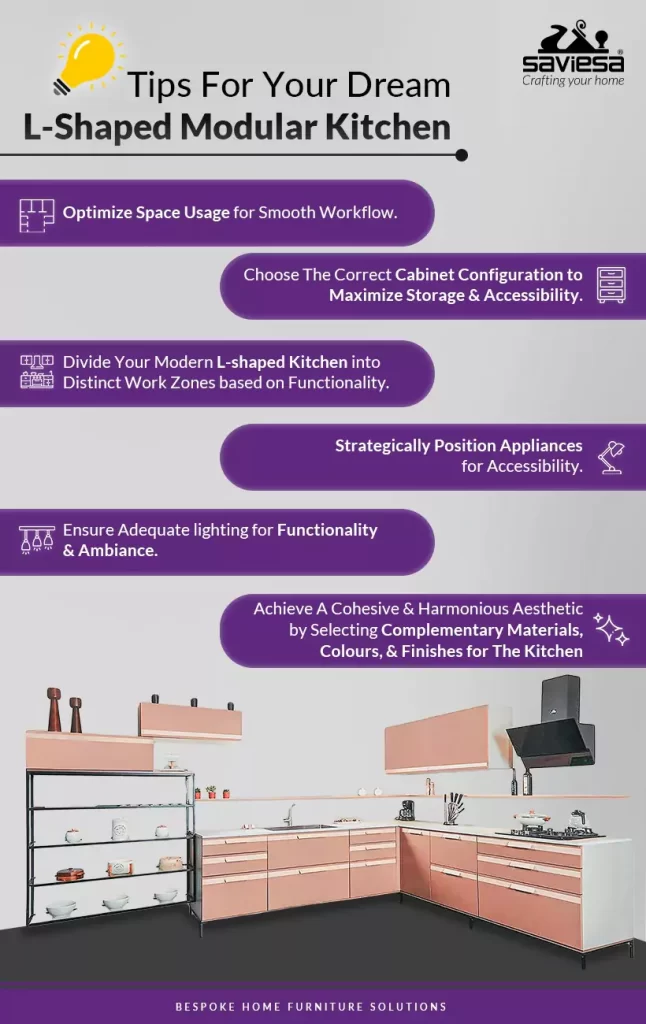
Cooks and homeowners equally love the basic layout, allowing for easy walking time between the focal points- the dish-cleaning sink, the stove and the refrigerator. Below are the six tips to help you ideate the perfect modern L-shaped kitchen design.
- Space Ideation:
Begin by carefully assessing the available space. Measure the kitchen area’s dimensions, considering doorways, windows, and other architectural features. A well-thought-out space plan will help you identify the optimal placement of vital objects, such as cabinets, appliances, and workspaces, required for meal preparation and storage. Pay attention to the work triangle – the relationship between the sink, stove, and refrigerator – to ensure a seamless workflow in your modern L-shape modular kitchen design.
- Cabinet Configuration:
Choose the correct cabinet configuration to maximize storage and accessibility. An L-shaped modular kitchen often has two perpendicular wall cabinets meeting at a corner. Utilize this corner space effectively by incorporating solutions like lazy Susans, pull-out shelves, or diagonal cabinets. Consider the height of cabinets, ensuring easy access to items stored above and below the countertops.
- Work Zones:
Divide your modern L-shaped kitchen into distinct work zones based on functionality. Typically, these zones include preparation, cooking, and cleaning. Designate specific areas for each task, ensuring that tools and utensils are within easy reach. This zoning strategy enhances efficiency and minimizes unnecessary movements, creating a more ergonomic and user-friendly kitchen.
- Appliance Placement:
Strategically place appliances within the layout to optimize both form and function. Position the refrigerator, stove, and sink in a triangular formation to facilitate a smooth workflow. Ensure ample counter space is adjacent to essential appliances for easy food preparation and serving. Additionally, consider built-in appliances to maintain a seamless and cohesive aesthetic.
- Lighting Design:
Having enough light (natural or artificial) is crucial in any kitchen design, and a modern L-shaped kitchen design is no exception. Consider a combination of ambient, task, and accent lighting to showcase a well-lit and inviting space. Pendant lights on the kitchen island or peninsula can add style and functionality. Under-cabinet lighting is essential for illuminating work surfaces, ensuring a well-lit environment for food preparation and cooking.
- Aesthetic Cohesion:
Achieve a cohesive and harmonious aesthetic by selecting complementary materials, colours, and finishes for your modern l-shape modular kitchen design. Please think of the overall style of your home and accordingly choose elements that align with it. Cohesive design elements, such as matching cabinetry, flooring, and countertop materials, create a visually pleasing and unified look. Pay attention to hardware, backsplash, and wall colour to tie the design together.
Explore the parameters of designing a modern L-shaped kitchen with Saviesa that goes beyond your imagination to set the perfect-looking space for your home. Our professional designers curate a bespoke place to cook, entertain and hang out with your dear ones. Experience the art of upgrading your kitchen into a newly transformed haven of functionality that speaks of sophistication.
By grasping your functional requirements and developing initial concepts based on the spatial aspects of your home, the professional interior designers at Saviesa deliver the finest modular kitchen designs that are nothing short of beauty and precision. As you set out to obtain a modern L-shaped kitchen, to check out our range of exemplary kitchen modules visit us today.

