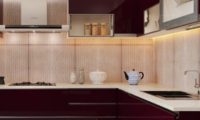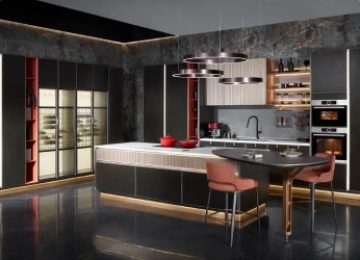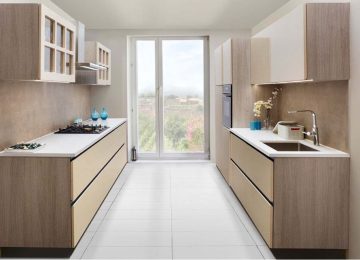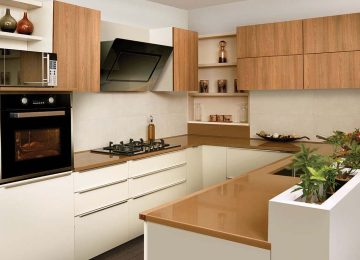The kitchen has always held a meaningful purpose in the Indian household system. It is where people stored and prepared food and where families shared meals together. However, as the world progressed into the 21st century, the kitchen dynamic witnessed quite a few changes. It also gave birth to the concept of the modular kitchen – a popular idea for the new age of urban living spaces.
The limited space in modern homes has inspired and encouraged a fresh update for the kitchen space. It now serves both the need for utility and as a space of décor. And with open kitchens becoming more common, a modular design becomes the home’s centrepiece.
Modular kitchen designs at Saviesa Home allow you to plan a flexible and functional kitchen. The word ‘modular’ means you can choose to have various small sections and units to form a complete kitchen. This contemporary design ideology comprises drawers, shelves and cabinets placed in a manner that saves space. The trendy designs allow you to give that personal touch to your kitchen space to blend with the rest of your home. You can create your dream kitchen at Saviesa Home by choosing from our wide range of materials, finishes, appliances, hardware, lights and shutters.
At Saviesa Home, we offer you multiple options in kitchen design formats so that you get the best modular kitchen design for your home. Here are the layouts we can design for you:
The L-Shaped Modular Kitchen –
It is one of the most popular layouts available – a go-to option if you are looking for an adaptable design for your kitchen space. Our design experts at Saviesa Home say that this kitchen layout works well if your space is small or medium size. This simple layout requires only two walls and provides you with two countertops. With an L-shaped kitchen layout, you can easily create the working triangle having your sink, stove and fridge at easy access from one spot. Its ergonomic, functional, easy to clean and operate, and unquestionably gorgeous.
The Parallel Modular Kitchen –
Consider storage space and functionality for operating a narrow zone for your kitchen. Our design experts at Saviesa Home advise us to use this kitchen design layout in homes with limited kitchen spaces. The parallel modular kitchen layout allows you to add both above and below the two countertops. You can easily divide the kitchen into multiple worksites by having two separate counters to work. Most importantly, the layout is not restricted and can adapt to homes with an open plan layout or even in-home with medium-sized kitchens.
The Island Modular Kitchen –
Although best suited for big homes, our design experts at Saviesa Home suggest that with careful planning, an island modular kitchen layout could find its perfect fit even in a compact space. Besides, the island becomes the surface where the family enjoys meals together in big homes. Most kitchen islands are where the stove and sink occupy the area, keeping the other counters vacant. In compact homes, a strategically placed kitchen island acts as a divider and allows for an open kitchen design.
The U-Shaped Modular Kitchen –
Most suitable for large kitchen rooms, this design layout employs three walls. You get ample storage space and counter space with this design. The U-shaped design will allow you to get the perfect working triangle in the kitchen while leaving enough room for comfort and convenience. With so much storage space, you’ll be able to dedicate units for each type of kitchen item.
Call our experts at Saviesa Home for a home visit today and get the best modular kitchen design.























