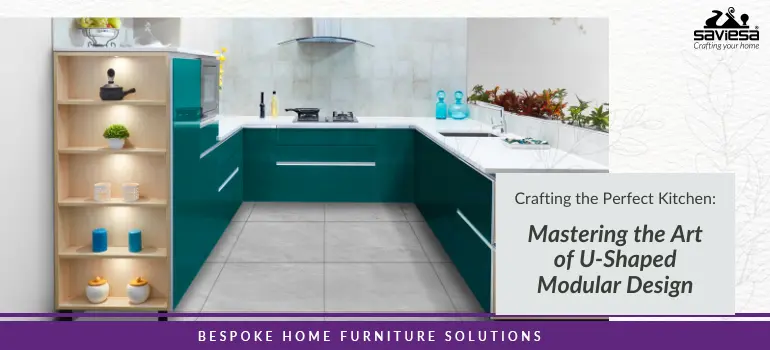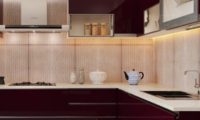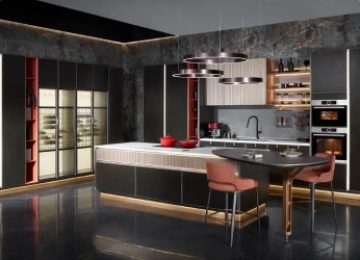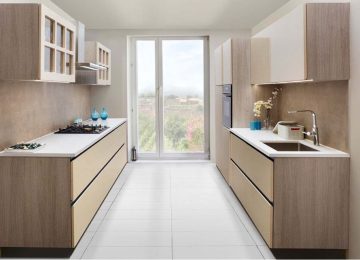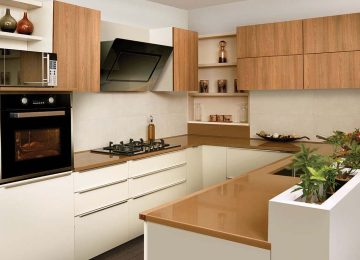The kitchen is the heart of any home, and its design plays a pivotal role in creating a functional and aesthetically pleasing space. The U-shape modular kitchen design is a versatile and efficient option among the various kitchen layouts. In this blog, we will help you explore the intricacies of U-shaped modular kitchens, delving into the benefits, design principles, and practical tips to help you master crafting the perfect kitchen.
- Optimal Space Utilization:
The U-shaped modular kitchen is renowned for making the most of available space. This layout provides ample storage, counter space, and work zones by utilizing three walls. This optimal space utilization is particularly beneficial for smaller kitchens where efficiency is paramount.
- Efficient Workflow:
One of the key advantages of the U-shape modular kitchen design is its promotion of a streamlined and efficient workflow. With the stove, refrigerator, and sink positioned along the three arms of the U, a natural and logical work triangle is created. This triangular layout minimizes unnecessary movements, allowing for a smooth and organized cooking experience.
- Abundant Storage Options:
When considering a U-shaped modular kitchen price, plan to get a layout with many storage options. With cabinets and drawers lining the three walls, there is ample space to store kitchen essentials, utensils, and appliances. It contributes to a clutter-free kitchen and allows easy access to items during meal preparation.
- Versatility in Design:
U-shaped modular kitchens are inherently versatile, accommodating various design styles and preferences. Whether you prefer a unique modern aesthetic or a more traditional and rustic look, the U-shaped layout can be customized to suit your taste. This adaptability makes it a popular solution for urban homeowners with diverse design sensibilities.
- Island Integration:
For those with larger kitchen spaces, this modular kitchen designs seamlessly accommodates the integration of an island. The addition of an island provides extra workspace, additional storage, and even a casual dining area. It transforms the U-shaped kitchen into a multifunctional hub for cooking, socializing, and dining.
- Enhanced Sociability:
U-shaped kitchens are conducive to social interaction. With an open end, this layout allows the cook to spend time with family and guests while preparing meals. It fosters a sense of togetherness, making the kitchen a functional space and a social hub within the home.
- Effective Zoning:
The three arms of the modern U-shaped modular kitchen naturally lend themselves to effective zoning. Each arm can be designated for a specific purpose, such as cooking, cleaning, and food preparation. This zoning enhances organization and ensures each task has a dedicated and optimized space.
Mastering the art of a modern U-shaped modular kitchen involves understanding its inherent benefits and leveraging them to ideate a functional and visually appealing space. The optimal space utilization, efficient workflow, abundant storage options, versatility in design, island integration, enhanced sociability, and effective zoning make the U-shaped modular kitchen a standout choice for homeowners seeking the perfect balance of form and function in their culinary haven. So, whether you have a compact kitchen or a spacious culinary canvas, our interior design professionals at Saviesa consider planning your U-shaped modular design as a strategic and stylish solution for crafting the perfect kitchen. Get in touch with us to know more about our modular kitchen design and their prices

