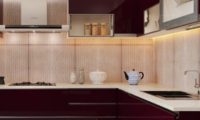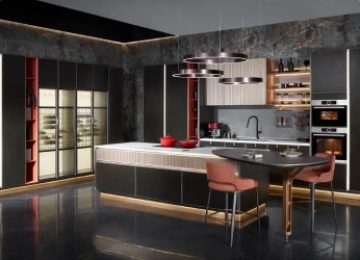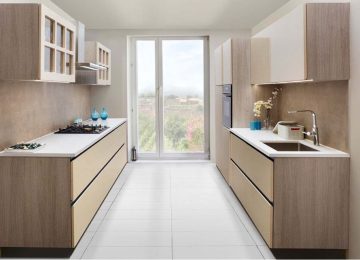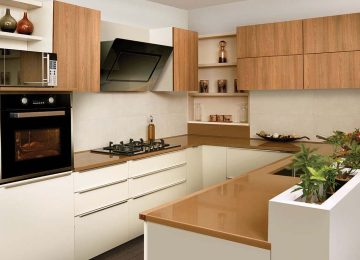There is nothing like having too many clothes. The only issue people face is running out of closet space, which happens with clothes and other items ranging from fancy party wear to sporting equipment that rarely sees the light of day. When the storage space is depleted, it is time to consider a clutter-free, organised storage space that conceals its contents. Then it’s time to consider a walk-in closet.
Once you’ve made the decision to create a modular wardrobe design, you’ll need to keep the essentials in mind. The design of a modular bedroom wardrobe is what distinguishes it. It’s one of the most elegant installations in a residential space, and the design possibilities are endless. If you want to install a fit in your home, below are some pointers on how to get the best modular wardrobe designs for bedroom.
Storage
The primary function of any modular wardrobe design is storage. The unit is intended to hold clothing and other personal items. A walk-in closet is no exception. Walk-in closets have more storage space than any other wardrobe option. However, how big it can get is determined by the available space.
Typically, storage areas are divided into several compartments that aid in organisation and accessibility. Modular wardrobe designs for bedrooms allow you to customise the compartments to house specific items. For example, to protect your jewellery and watches from scratches, add a soft velvet cloth finish to the drawers that hold them. You can also designate specific compartments for your shoes, ties, umbrellas, and hats. Most walk-in closets have ‘his and her’ sections that can be customised. The separation enhances organisation and accessibility. Furthermore, everyone’s requirements are met within the same closet space.
Lighting
Lighting can make or break your walk-in closet. Because of the ample space, you must customise the lighting to meet the needs of the space. Strip, recess, track, wireless, and motion sensor lighting are among the most popular light designs. The latter adds a unique modern touch to the room’s experience.
You can also select between fluorescent and LED lighting. Furthermore, there are numerous coloured lighting options for modular wardrobe designs for small bedrooms. Nonetheless, because the closet is separate from the bedroom, it is critical that the lighting be bright enough to illuminate the entire space.
Door Design
Wardrobe door panels are an essential component of the overall design. Sliding and swinging doors are the most common choices for walk-in closet doors.
Sliding doors have a modern, minimalistic feel to them. For the sliding function, guide rails are installed on the door panels. They occupy very little space on the floor and are easy to use. The sliding doors, however, make it harder to access two adjacent compartments at once, which reduces accessibility.
Mirrors
One of the most excellent benefits of walk-in closets is the large amount of surface area available for mirror installation. A walk-in closet with fitted mirrors not only serves as storage space for your clothes but also as a fitting room.
To improve your view, install a large floor-to-ceiling mirror or a three-way mirror installation in the closet. For closet space, smart mirrors are also available. Mirrors not only help users fit their clothes, but they also make closet spaces appear larger and less cramped. Sound systems and air conditioning are two other options for modular wardrobe designs for small bedrooms. If you want to get the most out of your walk-in closet, consider it more than just a storage space.
Showcase Your Elegance with a Designer Modular Bedroom Wardrobe by Saviesa
Your closet is a personal space that reflects your personality. As a result, a one-size-fits-all wardrobe will never wholly meet your needs. Saviesa creates well-crafted wardrobes by considering your tastes, preferences and budget.























