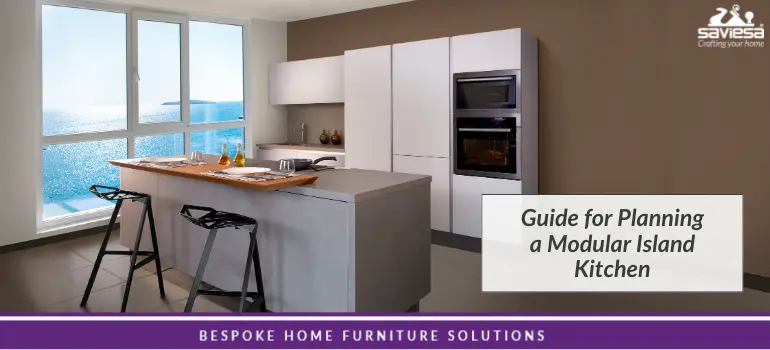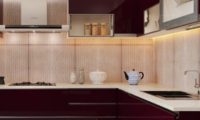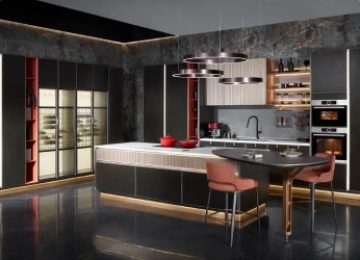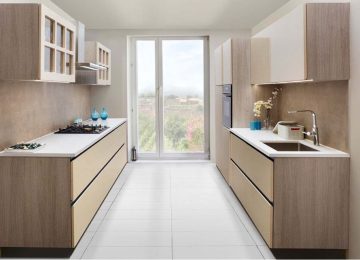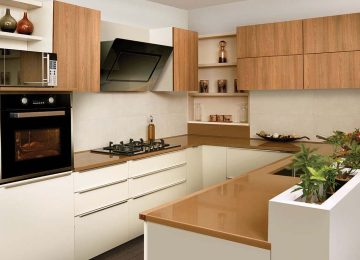The kitchen is more than just a space for cooking; it’s a central hub for socializing and at times, entertaining your dear ones. Incorporating an island becomes a focal point when planning a modular kitchen, adding functionality, style, and versatility. In this blog, we at Saviesa will help you explore various island modular kitchen designs to help you make informed decisions during the planning process, ensuring it becomes a seamless blend of aesthetics and practicality.
- The Classic Workhorse:
The traditional rectangular modular kitchen island is a timeless choice that serves as a workhorse in the kitchen. A flat, expansive surface provides ample space for food preparation, cooking, and casual dining. This versatile island type can be customized with additional features like built-in sinks, cooktops, or storage to suit your needs.
- Multi-Level Marvels:
Multi-level designs are popular for those seeking a dynamic and visually exciting modular island kitchen. These islands often incorporate different heights, creating distinct zones for various activities. For instance, one level may be dedicated to food preparation, while a higher level can serve as a breakfast bar or a casual seating area. This design not only adds dimension but also enhances the island’s functionality.
- The Circular Charm:
Circular islands bring a sense of flow and elegance to the kitchen. They are particularly beneficial in open-concept spaces, softening the angles and creating a more inviting atmosphere. A Circular modular island kitchen is ideal for optimizing space in smaller kitchens while offering a unique and stylish focal point.
- Space-Saving Solutions:
A compact or rolling island can be a game-changer in kitchens where space is a premium. These islands are designed to be mobile, allowing you to move them around as needed. They can serve as an additional workspace, a storage solution, or even a serving cart. This island type is perfect for smaller kitchens requiring flexibility and adaptability.
- Open and Airy:
Open-shelving modular island kitchen designs are a contemporary and practical choice. Instead of closed cabinets, these islands feature open shelves, creating a lighter and airier feel in the kitchen. This design encourages a more honest display of kitchenware and decor, adding a touch of modernity and facilitating easy access to frequently used items.
- Statement Pieces:
Consider a statement piece if you want your island to be a true centrepiece. It could be an island with a unique shape, bold colour, or distinctive materials. Statement islands become a visual focal point, adding personality and character to your kitchen. This modular kitchen is an excellent way to infuse your style into the space.
- Double Trouble:
A double island layout can be a showstopper for larger kitchens with abundant space. This design features two parallel islands running side by side. It provides ample workspace and creates a sense of symmetry and balance. The double island layout is perfect for those who love entertaining or have a large family.
The type of modular kitchen island you choose plays an essential role in shaping the functionality and aesthetics of your modular kitchen. The classic workhorse, multi-level marvels, circular charm, space-saving solutions, open and airy designs, statement pieces, and double trouble layouts offer unique advantages. When planning your Island Modular Kitchen with Saviesa, our designers help you carefully consider your space, needs, and personal style to select an island type that meets your practical requirements and adds elegance and individuality to your culinary room. To explore our craftsmanship in curating an array of modular island kitchen designs, contact us today.

