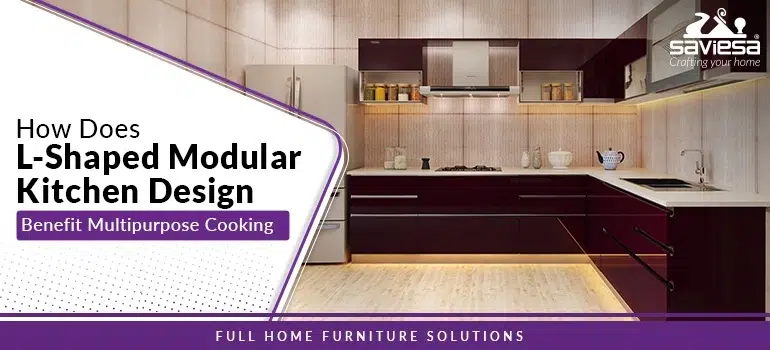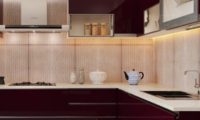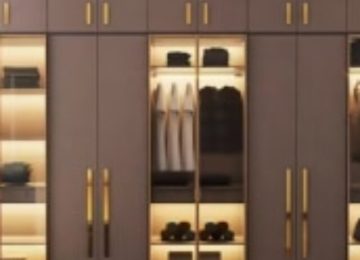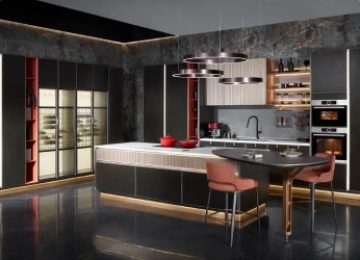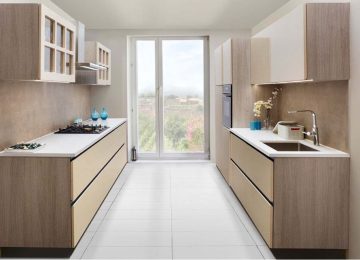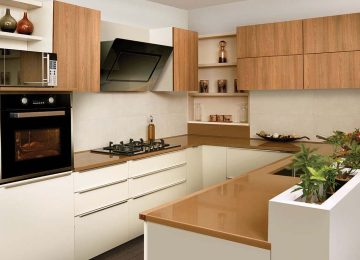The L shaped modular kitchen design is a helpful solution to maximize space utilization, provides an efficient workflow, offers separate activity zones, increases countertop and storage space, allows flexibility in appliance placement, and enables customization for individual needs.
An L shaped modular kitchen design can offer several benefits for multipurpose cooking. Let’s explore them in detail:
- Efficient use of space: The modern L shape modular kitchen design optimizes the available space in your kitchen. It utilizes two adjacent walls, forming an L shape, allowing for better corner utilization and creating an open and accessible work triangle. This design ensures that different cooking zones, such as the stove, sink, and refrigerator, are easily accessible and well-organized, making multitasking in the kitchen more convenient.
- Enhanced workflow: The L shaped modular kitchen design provides a natural and logical workflow for cooking. The main work area, typically located between the two arms of the L, creates a seamless flow from one activity to another. You can move smoothly from prepping ingredients on one side to cooking on the other without unnecessary steps or obstacles. This layout saves time and effort when juggling multiple tasks simultaneously.
- Separate zones for different activities: Multipurpose cooking often involves prepping, cooking, baking, and cleaning. You can designate different zones for these activities with a modern L shaped kitchen. For example, one arm of the L can be dedicated to prepping and cooking, while the other is for cleaning and storage. This segregation of tasks helps keep the kitchen organized, prevents cross-contamination, and allows multiple people to work together efficiently.
- Increased countertop and storage space: One of the advantages of an L shaped modular kitchen design is its ample countertop and storage space. The longer arm of the L can accommodate an extended countertop, providing more area for food preparation, serving, or placing appliances the shorter arm is for additional storage cabinets, shelves, or a breakfast nook. Having abundant space allows you to have multiple workstations, making it easier to handle different cooking tasks simultaneously.
- Flexibility in appliance placement: Multipurpose cooking often involves using various appliances, such as ovens, microwaves, mixers, and blenders. The modern L shaped kitchen allows for flexible appliance placement, ensuring easy accessibility and efficient workflow. You can position appliances at different points along the arms of the L based on your preferences and the frequency of their use. This arrangement minimizes excessive movement and promotes a smooth cooking experience.
- Room for customization: L shaped modular kitchens offer the advantage of customization. You can choose from various modular units, including cabinets, drawers, shelves, and organizers, to suit your specific needs and preferences. This customization allows you to create a personalized multipurpose kitchen that caters to your cooking style and requirements. You can incorporate features like pull-out shelves, corner carousels, or overhead racks to maximize storage and accessibility, making your kitchen highly functional and efficient.
Modern L shaped modular kitchen design is well-suited for multipurpose cooking due to its efficient use of space, enhanced workflow, separate activity zones, increased countertop and storage space, flexibility in appliance placement, and customization options. By incorporating this design by Saviesa, you can create a kitchen that promotes seamless multitasking and improves your overall cooking experience.

