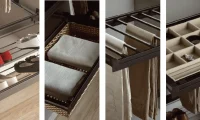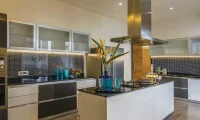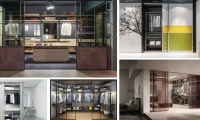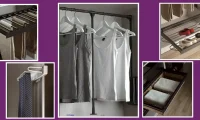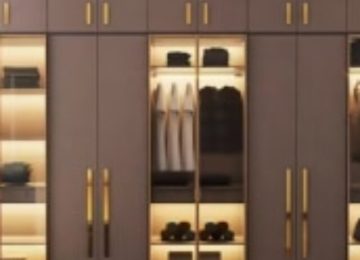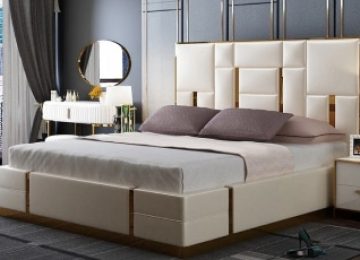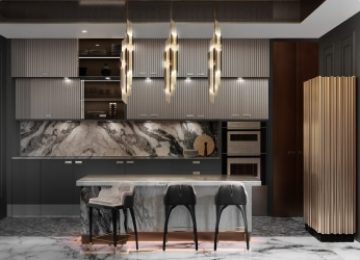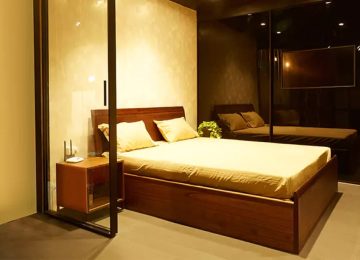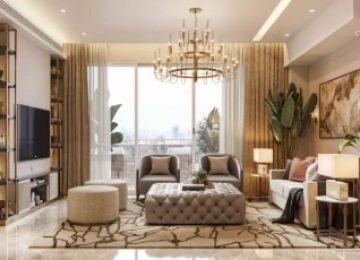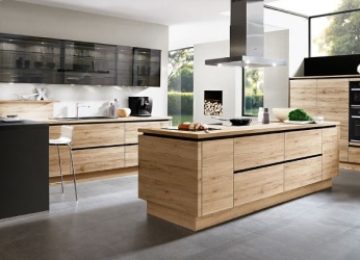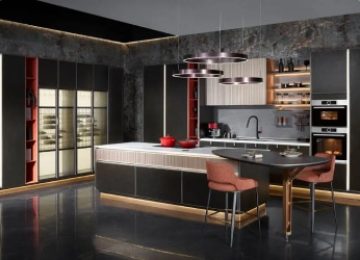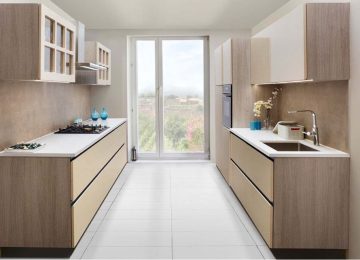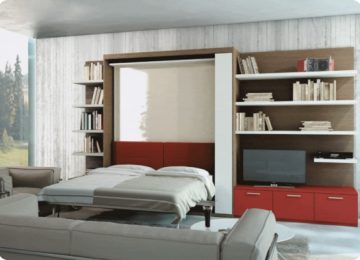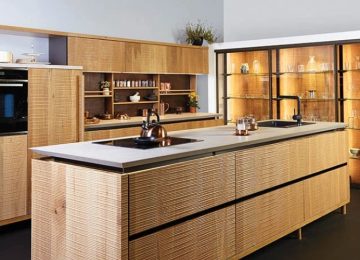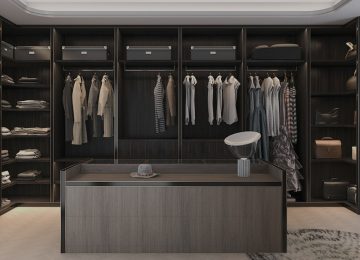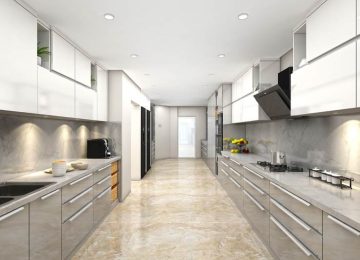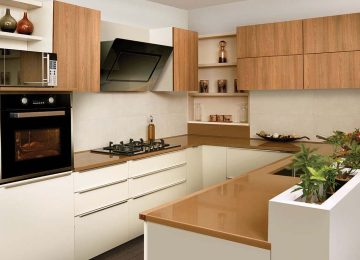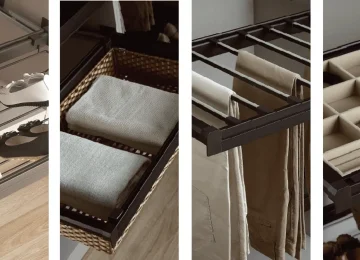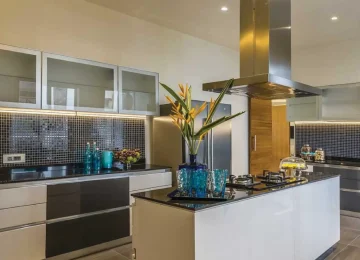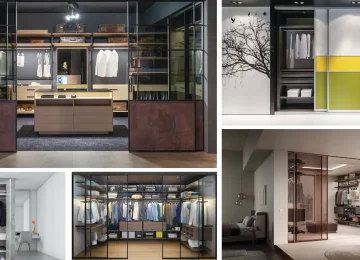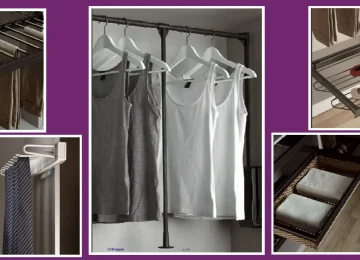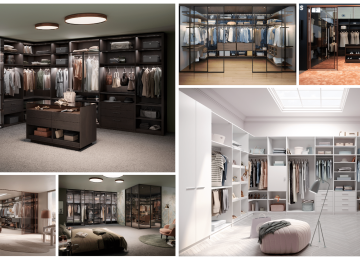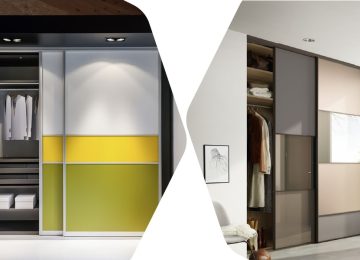The kitchen layout is the foundation of every modular kitchen design. If you get it right then everything falls into place but if not then even the best kitchen countertop and tile selections will fail to achieve your design goals. Do your own research on the different kinds of kitchen layouts and work with an experienced kitchen designer to choose which one is best for you. Two of the most common and popular kitchen layouts are U shaped Modular kitchen and L-shaped modular kitchen
L Shaped Kitchen Designs
Advantages
L shaped layouts are best for medium sized kitchens. Two rows of cabinets meet at the corner with enough space for storage and appliances. This design also suits open floor plans as the sides of the L can sit against the walls, opening out into the living room and dining area. This is a more sociable setup as compared to the enclosed U-shape. The open space leaves enough space for an island or even a table and chairs.
Disadvantages
Your work triangle still functions well in this layout but out of the stove, fridge and sink, two will be on one side instead of one on each wall. This doesn’t matter much in modern kitchen that is based on work zones, but make sure you can easily access these key areas and have plenty of room to work with. You don’t get privacy in this kitchen design and two walls provide less storage space although it can be compensated by including an island for storage space and workspace.
U Shaped Design
Advantages
A modern U shaped modular kitchen is ideal for spacious kitchen designs. In this design, there are three walls of cabinets and countertops which meet at right angles thus forming a U-shape.
This layout offers a more enclosed kitchen space due to three walls but it can still complement an open kitchen design well. You can also include a sliding pocket door or barn door to enclose the space further when needed. If you want a more open layout, you can add a peninsula with seating space on one side. This design also gives you ample storage space due to cabinet space on all the walls. As compared to an Lshaped kitchen, U shape modular kitchen design, enables you to create a efficient whorl triangle with the stove, fridge and sink on separate walls and an island in the center.
Disadvantage
Corner cabinets can be difficult to access without pull out shelves or appliance lifts. Also, this design may not be ideal when two or more people are cooking at the same time but it can be addressed with meticulous planning of work zones and by including island. An L-shaped layout with an island not only suits an open plan design but it also makes it easier to cook alongside other people and communicate with children or guests while you cook.
We at Saviesa Homes listen to you, understand what are your needs and wants and then help you design and build a kitchen that is specially crafted for you. Our Dream Viewer app helps you with the designing of U shaped kitchens as well as modern L shaped kitchens by giving our idea of how your kitchen will look in a particular shape and size while the Dream Builder app will help you to visualise the finished kitchen in life size and 3D.

