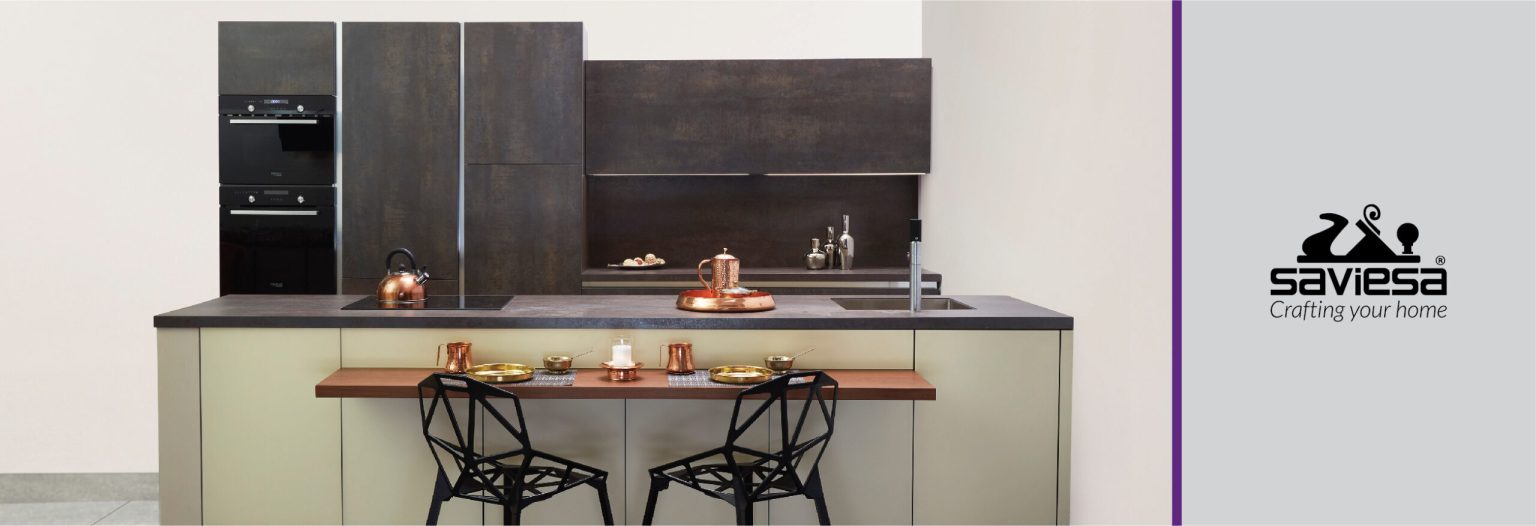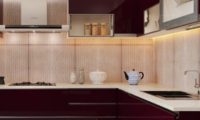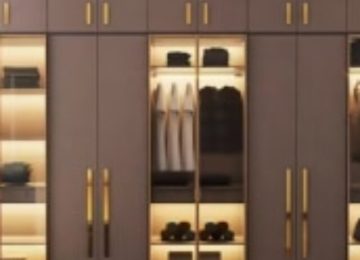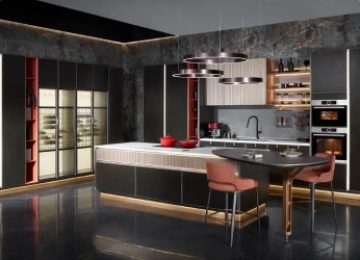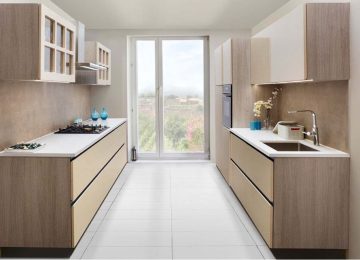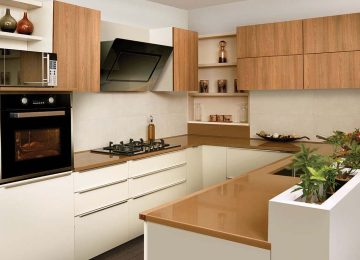The word ‘modular’ means ‘having separate modules or units’. Ergo, the combination of numerous units is what makes your modular kitchen interior design. In the best modular kitchen design, you have a well-structured kitchen and offers plenty of storage units. But not just that, it is also the one which blends into the design of your home and makes it more stylish. You can buy your modular kitchen at Saviesa Home by choosing from our wide range of materials, finishes, appliances, hardware, lights and shutters. Remember, you are not only buying a modular kitchen, but you are adding to the beauty and functionality of your home.
You can choose from the multiple kitchen design layouts offered at Saviesa Home and select the best modular kitchen design to suit your style and home. Here are the layouts you can choose from:
- L Shaped Modular Kitchen –
This modular kitchen interior design makes use of two walls in the kitchen room. It offers you the benefit of having two sides of counter tops where work can be divided. You’ll be able to have storage units above the counters fitted on the walls and below the counters. The L shaped kitchen lets you create a working triangle. Whether you have a big kitchen room or a small space in your home, an L shaped kitchen layout can be installed. Our design experts at Saviesa Home say that open kitchens can also benefit from having an L shaped kitchen island layout.
- Parallel Modular Kitchen –
This modular kitchen interior design is best suited for narrow rooms. This layout uses two wall, however, unlike the L shaped kitchen here the counters face each other. You get two decent sized countertops where one can be kept wet and the other can be dry. The parallel kitchen layout is very popular in new age urban homes. The layout design can be used in homes with an open plan layout too.
- Island Modular Kitchen –
This modular kitchen interior design is ideal for homes with big kitchens. However with careful planning and proper suggestions from our design experts at Saviesa Home you can get an Island Modular Kitchen in a compact home too. In bigger homes, the island is useful as an addition countertop for serving meals and being a place for the family to be together. In a compact home, one of the counters of the L shaped or Parallel kitchen design can be strategically placed as the island and also as a divider for the open kitchen space.
- U Shaped Modular Kitchen –
This modular kitchen interior design can also be called the C shaped kitchen as it uses three walls in the kitchen. More suited for large kitchens, this design layout offers exorbitant storage space and countertops to utilize. With so much storage space you can easy dedicate units for each kitchen item type. With the U shaped modular kitchen you can have dedicated shelves where the microwave, oven and dishwasher can fit into.
Saviesa Home is the destination to get your modular kitchen designs with price ranges of differing according to your needs, design and selections. Imagine, plan and design the best modular kitchen design on our Saviesa Dream Builder app with a few simple steps. Call our design experts for a home visit today!

