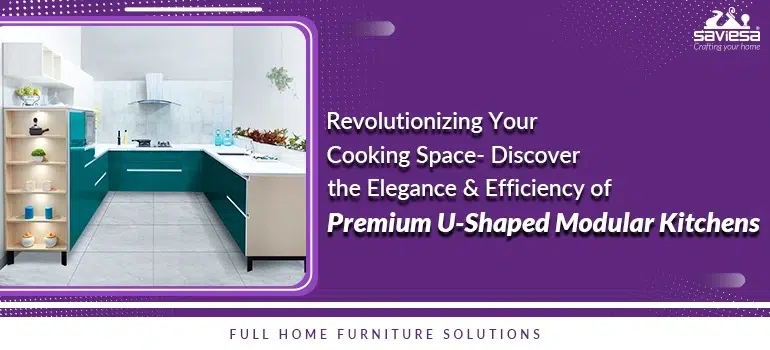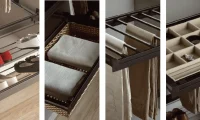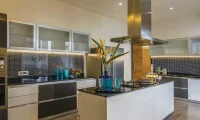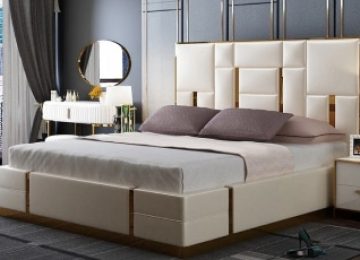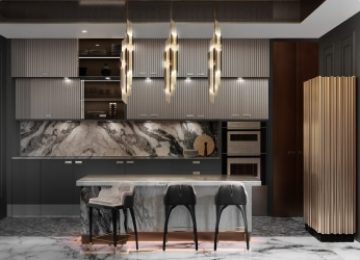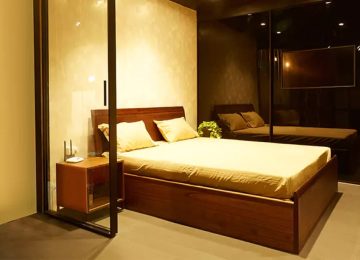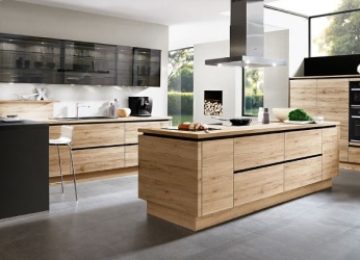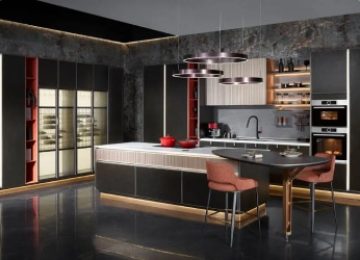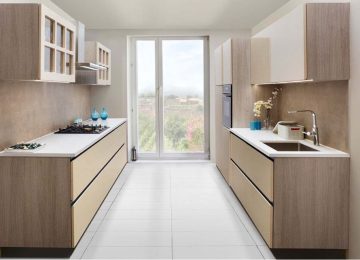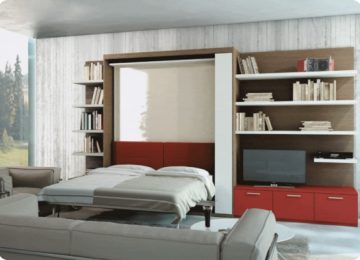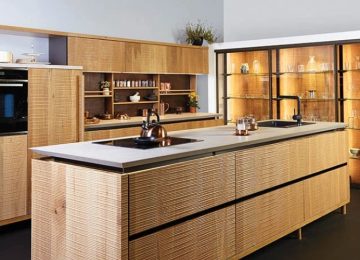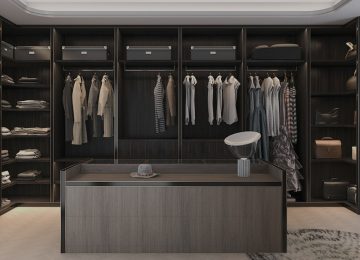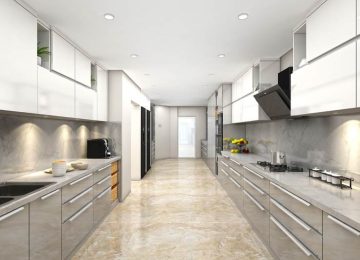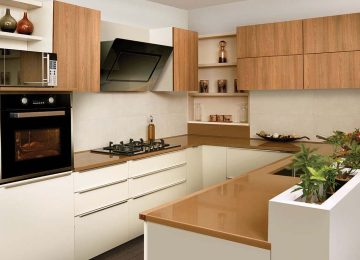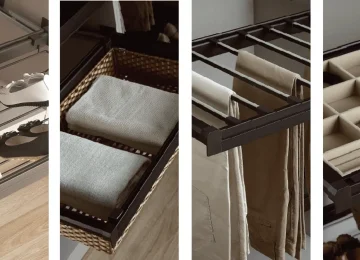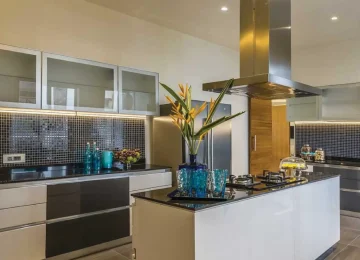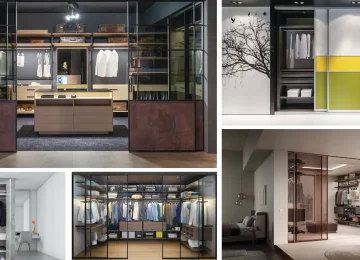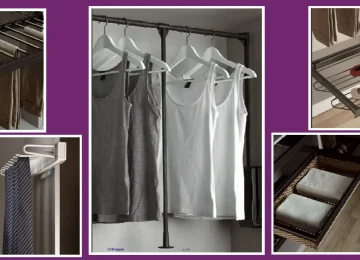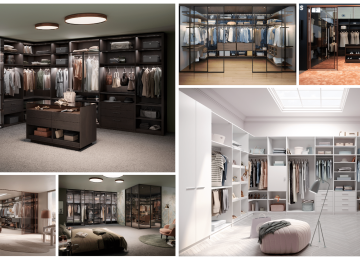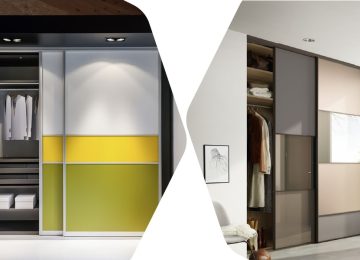One popular kitchen layout that has gained popularity in recent years is the premium U shaped modular kitchen. With its design and functional layout, this kitchen style offers a range of benefits for homeowners who value both style and efficiency. From optimal space utilization to seamless functionality, a U shaped modular kitchen is the ultimate choice for those looking to create a luxurious and functional space that adds value and appeal to their home.
Modern U Shaped Modular Kitchen Design
The modern U shaped modular kitchen design emphasizes functionality and aesthetics. This kitchen design emphasizes clean lines, minimalism, and simplicity, making it easy to maintain and clean. The U shaped kitchen design consists of three walls of cabinets and appliances, with one side left open to form a U-shape. The design allows for maximum utilization of space and efficient workflow.
The design incorporates contemporary finishes, such as glossy laminates and metallic accents. The use of neutral colours, such as white and grey, creates a modern and sophisticated look that is both timeless and trendy. The design also emphasizes the use of natural light and ventilation, making the kitchen a comfortable and inviting space.
An Epic Showdown: Embracing the Luxury of Premium U Shaped Modular Kitchen over Traditional Kitchens
When it comes to choosing a kitchen design, there are two main options: traditional kitchens and U shaped modular kitchens. Traditional kitchens are designed with a linear layout, while U shaped modular kitchens consist of three walls of cabinets and appliances with one side left open to form a U-shape. In this blog, we will explore the differences between premium U shaped modular kitchens and traditional kitchens.
Efficient Use of Space:- One of the key differences between U shaped modular kitchens and traditional kitchens is the efficient use of space. U shaped modular kitchens make use of all three walls, while traditional kitchens only use one or two walls. This means that U shaped modular kitchens offer more storage space and counter space than traditional kitchens.
In a U shaped modular kitchen, the three walls of cabinets and appliances allow for maximum utilization of space, making it easier to organize and access kitchen appliances and utensils. The U-shape of the kitchen also facilitates a natural workflow, with the refrigerator, sink, and stove forming the three points of the triangle. This design allows a seamless flow between the various tasks involved in cooking and preparing meals.
Customization Options
Another major difference between U shaped modular kitchens and traditional kitchens is the level of customization. U shaped modular kitchens offer a wide range of customization options, allowing you to design a kitchen that is unique to you. You can choose from a range of materials, colours, finishes, and accessories to create a kitchen that reflects your personal style.
Traditional kitchens, on the other hand, offer limited customization options. They are often designed with a standard layout and limited options for materials and finishes. This means that traditional kitchens may not be able to accommodate your specific needs and preferences.
Ease of Maintenance
U shaped modular kitchens are also easier to maintain than traditional kitchens. The design emphasizes clean lines, minimalism, and simplicity, making it easy to maintain and clean. The U shaped modular kitchen price is not only reasonable, but it also allows easy access to all areas of the kitchen, making it easier to clean hard-to-reach areas.
Traditional kitchens, on the other hand, can be more difficult to maintain. The linear layout of the kitchen may make it difficult to access certain areas of the kitchen, making it harder to clean and maintain. Traditional kitchens may also have more intricate details and features that require more maintenance and upkeep.
Comfort and Aesthetics
Finally, U shaped modular kitchens offer a more comfortable and aesthetically pleasing space than traditional kitchens. The design emphasizes the use of natural light and ventilation, making the kitchen a pleasant space to be in. The U shape kitchen also allows for easy communication between the various people working in the kitchen, creating a sense of community and togetherness.
Traditional kitchens, on the other hand, may feel more cramped and less inviting. The linear layout of the kitchen may make it more difficult to communicate and work together, creating a less comfortable and inviting space.
The Epitome of Luxury: Discover Saviesa’s Premium U shaped Modular Kitchen
Saviesa is a renowned name in the world of premium kitchen design, and their U shaped modular kitchen is a true masterpiece. With an emphasis on quality, functionality, and style, Saviesa has created a kitchen that is truly exceptional. The premium U shaped modular kitchen by Saviesa is designed to provide maximum efficiency and convenience, with ample storage and counter space for all your cooking needs. From the high-quality materials used in its construction to the attention to detail in its design, the premium U shaped modular kitchen by Saviesa is truly a work of art that will enhance the beauty and functionality of your home.

