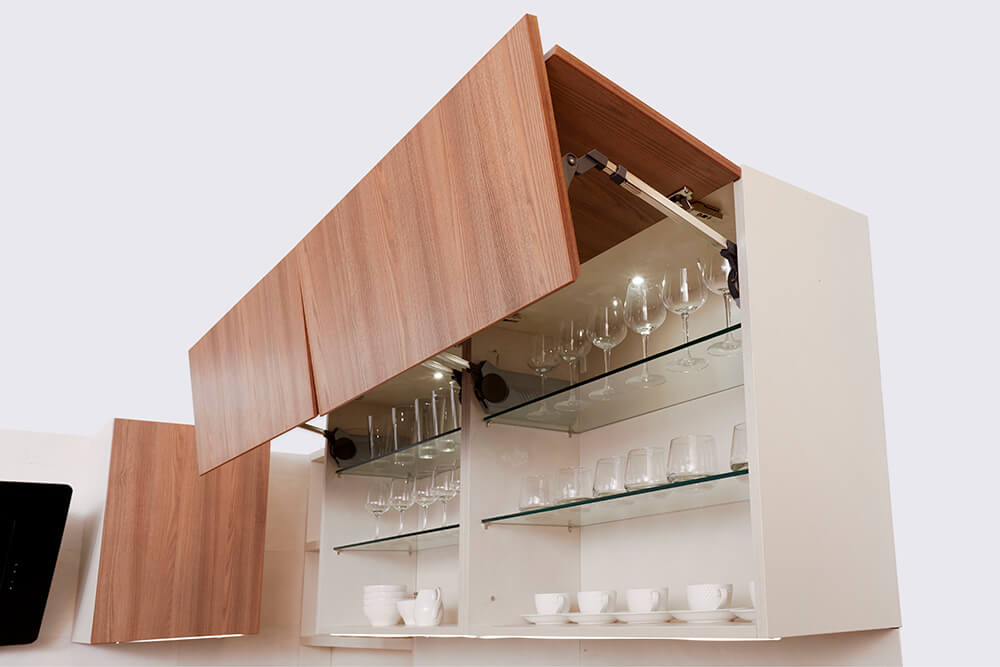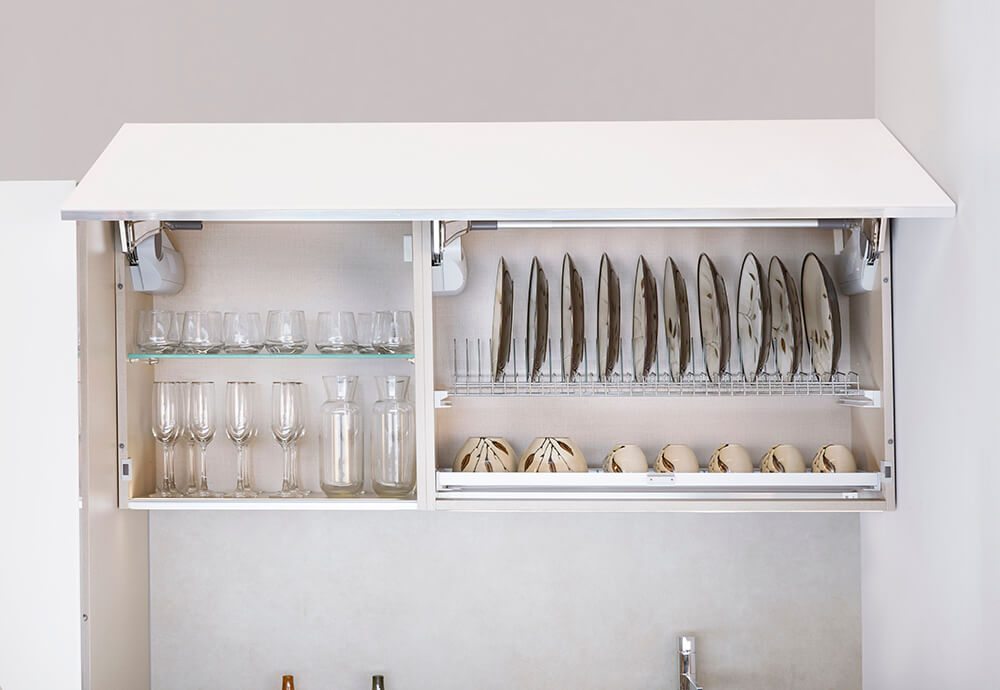A kitchen is a place where the food we eat is added with the flavours of love and care. The food pleases our heart more than our stomach. We believe that working in the kitchen should be a joyful experience. Knowing what you want in your kitchen is important but it’s also important to consider the kitchen’s arrangements which will make things very smooth and fun for you. That’s what we mean by the workflow; having a convenient or less stressful movement in your kitchen while cooking.
No worries! We are here to help you to make your cooking experience truly a magical one. We will be initially talking about the two significant steps to make it possible and they are: Creating Simple Workflow and Zones to your modular kitchen. Let’s see how to make these possible.
What does Workflow mean to your kitchen?
We focus on simplicity and ease in the kitchen. Everyone is unique with their working and cooking style. Each of us has different pattern that we follow while working in the kitchen. Accordingly, the routine, the work can be studied and a pattern can be prepared that will allow the work to flow which runs just like butter.
How can it be achieved?
Get tuned up to know about how the workflow can be achieved? The video here very well describes workflow using a simple example along with its importance.
Keeping the kitchen utensils and tools which are often used within the reach and at most accessible height will make your work fast and super easy. Example, say you are making a salad for lunch. To begin with it, you need to first get the vegetables, lemons, or other stuff out of the refrigerator, then wash the vegetables, clean and cut them. Next, you need a bowl and a salad stirrer spoon. The placement of bowl and stirrer within a comfortable reach which doesn’t require too much of distance to be covered or struggle to get it will definitely make my work effortless. Is that possible?
Yes, it is very much possible. The bowl and other such utensils which are frequently used can be placed in the area where they are used maximum; plus at different levels according to their usage. Likewise, pepper, salt, sauce, olive oil, etc. should also be placed where you need them the most instead of keeping them away, which will require more time and effort to get them. The right place for them is probably below or near the Gas hob where they are frequently used while cooking. So, all the things can be arranged in a proper manner and within an easy reach requiring minimum efforts to access them.
Furthermore, the drawers or cabinets can be made door-less with a pull-outs mechanism having practical inner dividers. They are not only ergonomic but also their inner dividing system keeps the contents organized, where they can be found efficiently. Another incredible approach is, to use Lift Systems wall cabinets. They are clearly visible and attainable without any obstacles when you are looking for something. Below are some fine Lift system wall cabinets design to increase your storage space.
Bi fold Lift Up Shutters
Lift-up with Servo Drive
What is creating Zones for your kitchen and How isn’t useful?
Smooth access along with systematic placement of the kitchen objects is what that will make your usual kitchen into a Workflow Zoned Kitchen. Saviesa brings for you the “5 Zone Kitchen Design Principle!” Dividing the kitchen into different zones will make your work to flow in every sense.
There are a few factors which play an important role here. Our eating habits, lifestyle, kitchen requirements all are to be considered while kitchen planning. The main concern is where the worktop is and how big it is? Is it at least 90 cm wide? Does it have enough space to store knives, bowls, chopping boards, cutlery, etc.?
All these factors are brought together and studied which will then be used to design your zoned kitchen. Come, take a tour of 5 Zone Kitchen Design with us. The below video gives good information about the 5 Zone Kitchen Design Principle.
After studying the various kitchen tasks in general, Saviesa had streamlined the kitchen into the following 5 zones:-
Consumables, Non-Consumables, Cleaning, Preparation, and Cooking zones.
Consumables zone will have all the food items here like grains, food/vegetables stored in the refrigerator.
Non-Consumables zone includes all the non-disposable things such as crockeries and utensils like dishes, bowls, glasses, cutlery, tableware and so on.
Cleaning zone is the cleaning area that is your sink, dishwasher, garbage and detergent units. Washing of vegetables and utensils area is separately called the cleaning zone.
Preparation zone is the section where all the cooking preparation takes place like cutting of vegetables, arranging all the ingredients required for cooking. This is also the part, where all the immediate required cooking utensils, pots, and pans are stored.
Cooking zone has the stove or gas hob is placed. It also contains chimney, an oven, a microwave or even an entire cooking range.
Now, you know the basic and essential points which most of us fail to consider before planning your kitchen which is actually of utmost significance when it comes to designing a kitchen. Such methodical arrangements not only save energy but time as well. Everything is well planned and organized. It is always good to have a kitchen which makes your cooking effortless, fun and tasty experience. No hassle and No panicking, just keep flowing!








