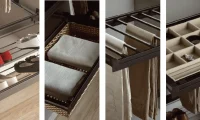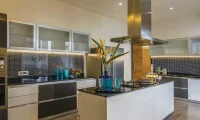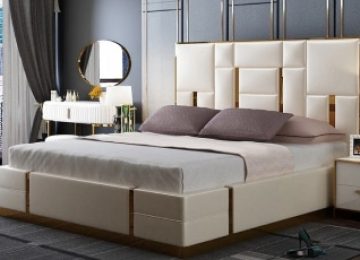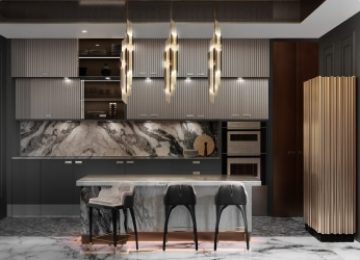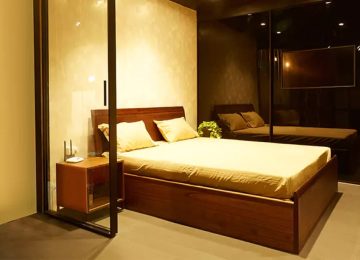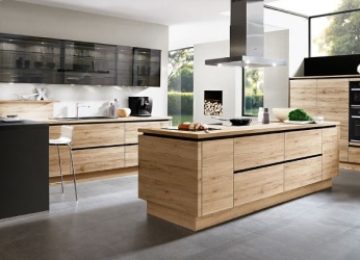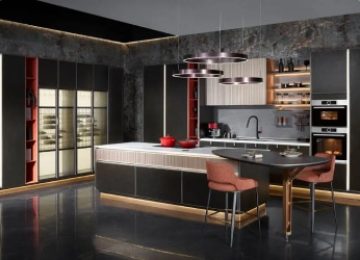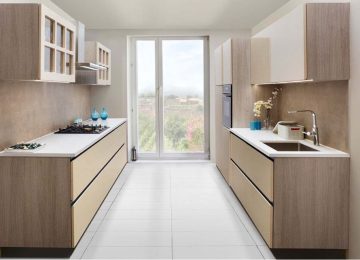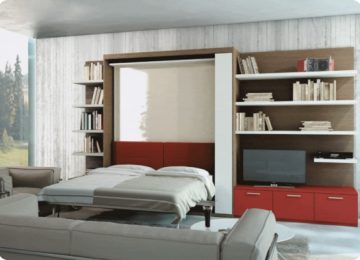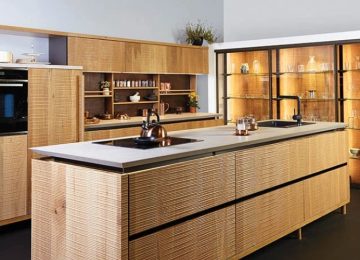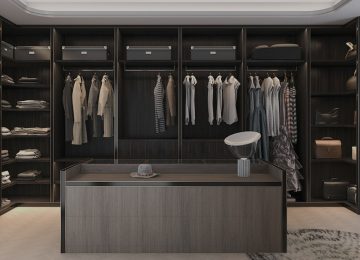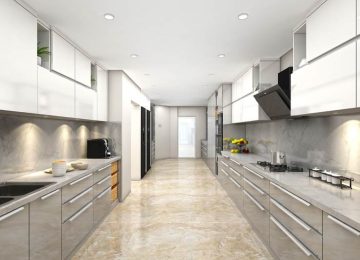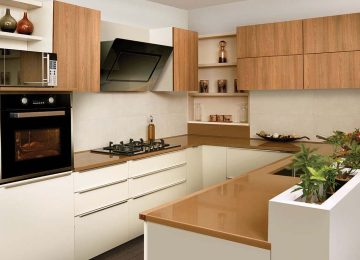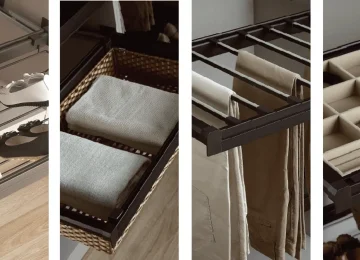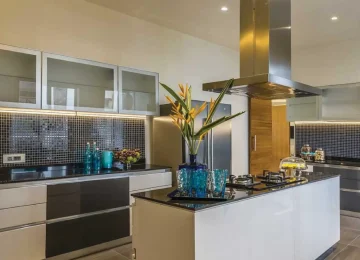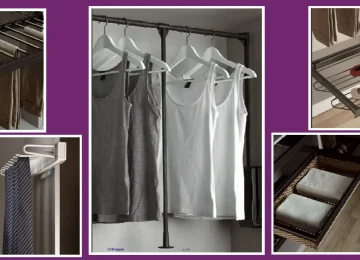When it comes to designing a modular kitchen, choosing the right layout is essential. The layout not only determines the kitchen’s functionality but also its flow and overall aesthetics. Whether you’re planning a kitchen renovation or just exploring options, knowing the different types of modular kitchen layouts can help you make an informed decision that aligns with your lifestyle and needs.
Here are the 5 most popular modular kitchen layouts, each with its distinct advantages:
1. The Parallel Modular Kitchen Layout
The parallel kitchen layout features two parallel countertops, making it one of the most space-efficient options. It’s especially useful in smaller homes or apartments where efficient space management is critical.
Advantages:
- Maximizes space utilization, ideal for compact areas.
- Provides an efficient cooking workflow, with everything within easy reach.
- Limits foot traffic disruptions.
Disadvantages:
- Limited space for multiple cooks.
- Can feel cramped if too narrow.
2. The L-Shaped Modular Kitchen Layout
In an L-shaped modular kitchen layout, the counters form an L shape, utilizing two adjacent walls. This design maximizes corner space and creates an open feel.
Advantages:
- Versatile layout, offering plenty of room for cabinets and appliances.
- Great for open floor plans, allowing interaction with other living spaces.
- Flexible enough to accommodate a kitchen island or breakfast bar.
Disadvantages:
- Corner cabinets can be hard to access without smart storage solutions.
3. The U-Shaped Modular Kitchen Layout
The U-shaped kitchen layout surrounds you on three sides with counters and cabinets. It’s an excellent choice for those who need lots of storage and workspace.
Advantages:
- Offers ample countertop and storage space for serious cooking enthusiasts.
- Creates an efficient work triangle, with everything easily accessible.
- Ideal for families, offering plenty of space for gathering.
Disadvantages:
- Can feel enclosed if not designed with proper lighting and open spaces.
4. The Island Modular Kitchen Layout
An island kitchen layout incorporates a central island, providing extra workspace, storage, or seating. It can be combined with other layouts, such as L-shaped or U-shaped kitchens.
Advantages:
- Adds versatile functionality, whether used as a prep area, dining spot, or cooking station.
- Encourages social interaction while cooking, making it a family-friendly design.
- A well-designed island can be a focal point of the kitchen.
Disadvantages:
- Requires ample space, making it unsuitable for smaller kitchens.
5. The One-Wall Modular Kitchen Layout
The one-wall kitchen layout is where all the appliances, cabinets, and countertops are arranged along a single wall. This minimalist design is perfect for smaller homes or studio apartments.
Advantages:
- Space-saving and ideal for small homes or compact areas.
- Easy to design and implement, making renovations simple.
- Clean, streamlined aesthetic for a modern look.
Disadvantages:
- Limited storage and workspace.
- Can feel cramped for those who need more room to cook and prep.
Conclusion:
Choosing the right type of modular kitchen layout depends on your space, cooking style, and personal preferences. Each layout has its own set of benefits, so it’s essential to choose one that suits your needs.
Saviesa specializes in designing all types of modular kitchens, ensuring that your kitchen is customized to your lifestyle and preferences. Our team of experts can help you plan and implement the perfect kitchen layout for your home.
FAQs:
Q1: Which modular kitchen layout is best for small spaces?
The parallel kitchen layout or one-wall kitchen layout is ideal for small spaces as they are designed to maximize efficiency in compact areas.
Q2: Can I add an island to any kitchen layout?
While an island can enhance many kitchen layouts, it typically requires more space. It works best with L-shaped or U-shaped kitchens that have enough room to accommodate the extra counter space.
Q3: What is the most functional modular kitchen layout?
The U-shaped kitchen layout is often considered the most functional as it offers ample storage and an efficient work triangle, perfect for those who cook frequently.


