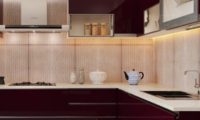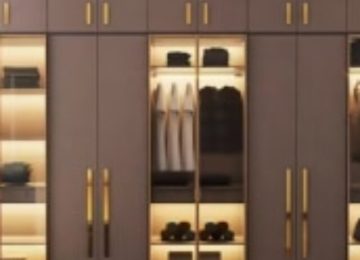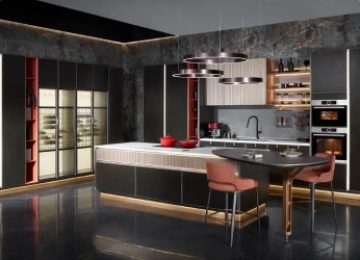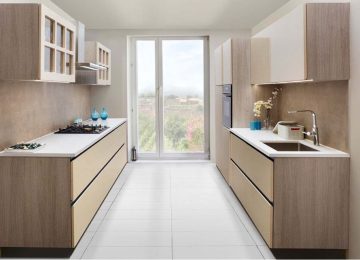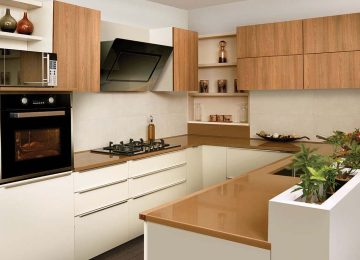Effective kitchen planning is critical when it comes to a modular kitchen design. There are different elements and steps which are to be considered while planning the kitchen layout and design. Saviesa understands this extensively and has a systematic plan for it. When it’s time to upgrade your kitchen, Saviesa is the perfect kitchen planner for you. Due to our proficiency in kitchen planning people have a great amount of trust in us.
Why Choose Saviesa for Kitchen Planning and Designing?
Understand how Saviesa guides you for making your dream kitchen a reality! We follow the G-U-I-D-E process.
G – Gather U – Understand I – Ideate D – Design E –Execute
The above video will help you to understand how Saviesa guides you.
Now, I would like to introduce you to our 3 unique innovations which help us learn and understand your kitchen aesthetics to guide you to the fullest:
DreamViewer:
Saviesa DreamViewer showcases over 350 kitchen designs in different shapes, sizes and materials.It perfectly shows you how your dream kitchen will look like as close as possible to your actual kitchen layout. It also shows you the approximate cost, and how that cost changes based on your choices and kitchen materials you select. So, it is easy to plan further elements of kitchen design.
Below is the DreamViewer video, which will help you to understand it even better.
DreamBuilder:
The next app for kitchen planning is DreamBuilder. It records your cooking style, storage requirements, grocery shopping habits, family size and colour preferences. Unlike a catalogue, it gives you a wide variety of options from which you can select various elements as per your desire.
Through the below video of DreamBuilder, visualise how Saviesa works and plans your modular kitchen design.
Your modular kitchen is designed based on Saviesa’s “5 Zone Kitchen Design Principle”. This principle systematically divides the kitchen layout into a consumable zone, non-consumable zone, cleaning zone, preparation zone and cooking zone for a smooth workflow.
DreamPlayer:
Next one is the Saviesa DreamPlayer. It is a unique app because you can visualize your finished kitchen in life-size and in 3D with it. It alsohelps you to coordinate the six elements of kitchen aesthetics.
- The wall colour
- The shutter for your wall cabinet
- The dado
- The countertop
- The shutter for your base cabinet
- The skirting.
Isn’t that great! Now, you know how your kitchen will look like even before it’s completed and can make changes accordingly.
Our Customers are Our Priority:
We also do a detailed discussion with the customers which spans over 2 hours and a report is prepared which is almost an 8-page document. This is an in-depth report about customer preferences, storage habits and others. The report gives us a full idea about what exactly a consumer is looking for in his/her modular kitchen. It helps our designer to understand all your preferences and further plan your dream kitchen.
Now you know that modular kitchen planning and designing is so easy and fun with Saviesa. So, if you are looking for a modular kitchen planner in Mumbai, Pune or Thane, what are you waiting for? Visit your nearest Saviesa showroom and experience the unbelievable.


