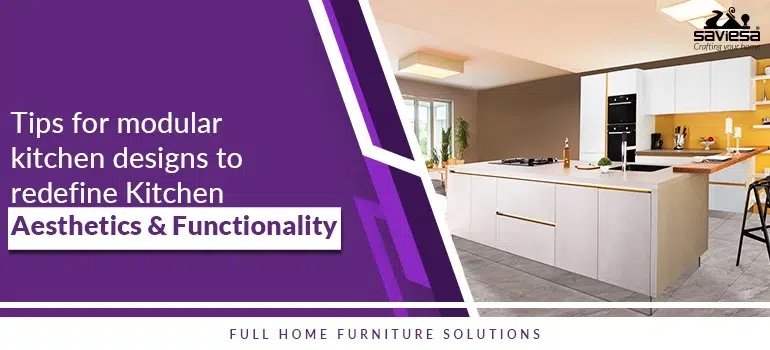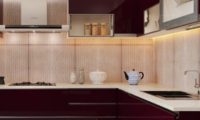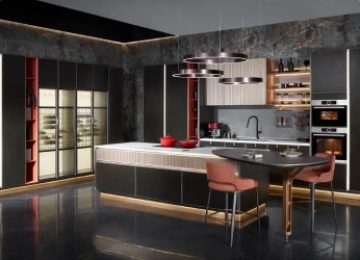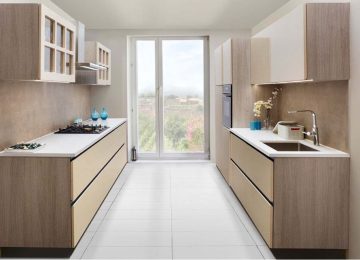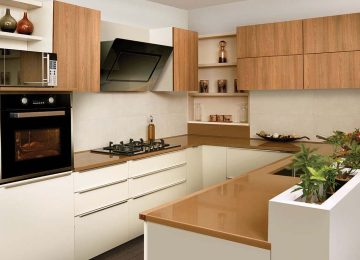Modular kitchen has become an efficient and significant addition to the Indian home culture as modular kitchen designs are based on customization and efficiency according to the homeowners. The modular kitchen interior design combines drawers, cupboards, shelves, and cabinets sorted in a kitchen space based on ease of access, resulting in a comfortable kitchen space.
The kitchen concept in today’s era is changing with the introduction of the latest technology and demands. Interior designers are using technology to its fullest to provide the best possible clutter-free and efficient designs. Modular kitchen designs offer the transformation of a basic room into a convenient, efficient, and aesthetic kitchen space.
Modular kitchens and Bespoke kitchens are known to provide convenience and ethnicity to any urban household. The design can further be optimized to meet the unique needs and the budget of the setups depends on the unique requirements for kitchen space. It is typically an arrangement that functions with separate essential components of a kitchen in one place, which makes it necessary as the kitchen is the only place where the maximum time is spent.
Catering to the range of bespoke requirements, Saviesa is emerging as one of the leading interior designers. They incorporate top-notch technology, creativity, experience, and expertise to redefine kitchen aesthetics and functionality by introducing innovative solutions ideal for modern homes. Their Modular kitchen designs aesthetically decorate the kitchen space, providing sheer comfort and elegance with numerous ideas that feature personalized plans of a perfect bespoke kitchen.
Keeping up with the latest and modern trends in interior design, Saviesa blends world-class designs equipped with features that assure versatility. A modular kitchen is a perfect blend of convenience, efficiency, and elegance, providing homeowners with a comfortable space to cook, eat and entertain guests. As an expert in the field, they share some tips on designing the best modular kitchen.
- Layout: It is essential to consider the layout of the kitchen. A well-planned layout ensures that the kitchen is easy to use and maximizes the available space. A good layout also ensures that the work triangle between the sink, stove, and refrigerator is functional and efficient.
- Materials: The materials used in the kitchen plays a crucial role in determining its functionality and longevity. High-quality materials like stainless steel, stone, and hardwood are ideal for modular kitchens. They are durable, easy to maintain, and add a touch of elegance to the space.
- Storage: Storage is another essential factor to consider when designing a modular kitchen. Maximizing storage space with drawers, cabinets, and shelves ensures the kitchen remains clutter-free and organized.
- Lighting: Lighting is also an important aspect of a modular kitchen. Adequate lighting ensures that the space is well-lit and functional while also adding to the overall ambiance of the kitchen.
- Technology: Incorporating the latest technology in a modular kitchen adds to its functionality and efficiency. Smart appliances, such as a built-in oven or a touchless faucet, can make cooking and cleaning easier and more convenient.
Designing a modular kitchen is a careful process that requires attention to detail and expertise. Awesome tips on designing the best modular kitchen are based on their experience and expertise in the field. They can help homeowners create a functional and aesthetically pleasing kitchen.
About Saviesa:
Saviesa combines every element of the customer’s need with a craftsman dedication to perfection and detail. The team of expert designers in the domain leverages its expertise in machining, ergonomics, materials, designing, quality control, and culinary sciences to deliver desired results. With years of experience designing modular kitchens, Saviesa ensures designing more than just shelves and compartments. Their bespoke kitchen design aims to make the dream of having a perfect kitchen come true. They are located in Andheri west, offer a spectrum of bespoke designing services, catering to unique and personalized requirements.

