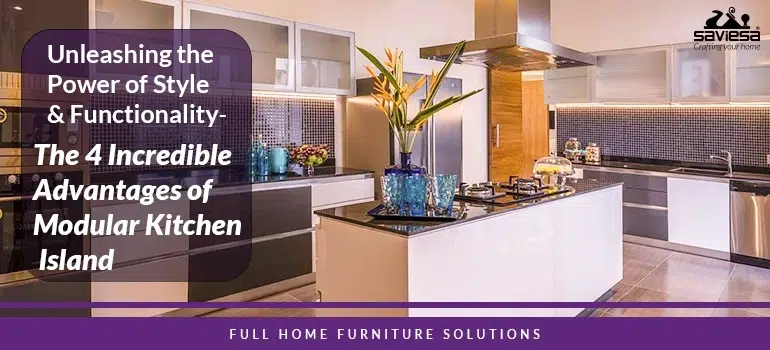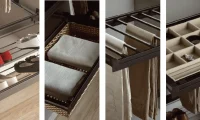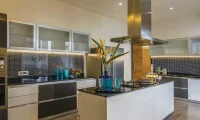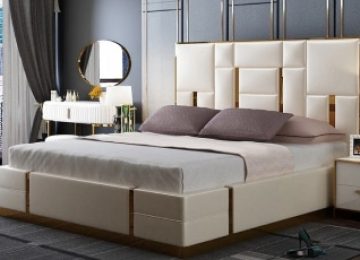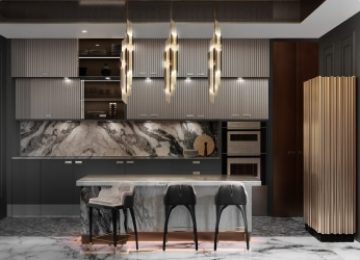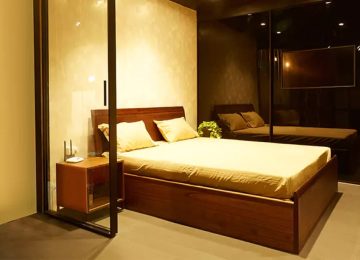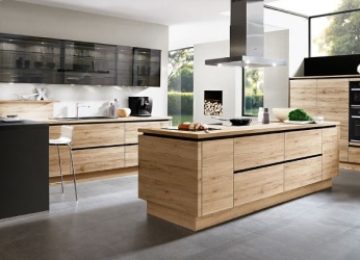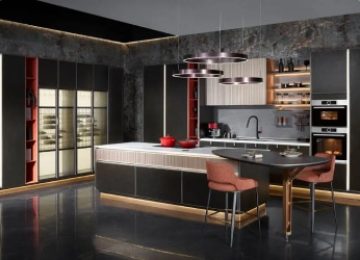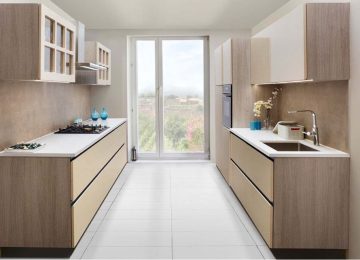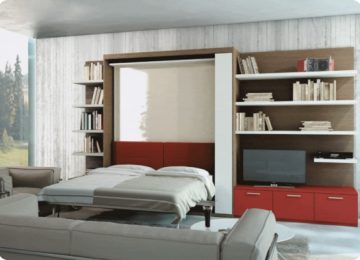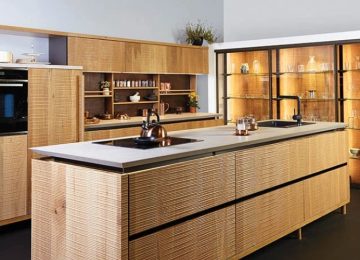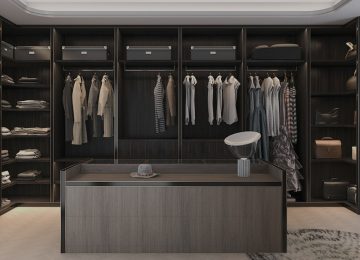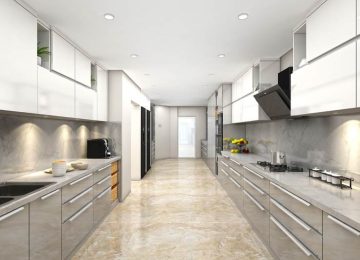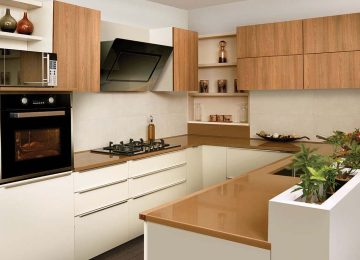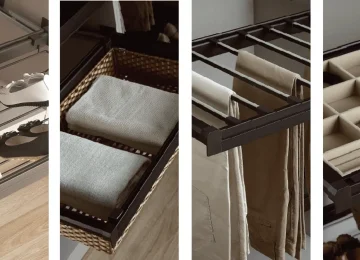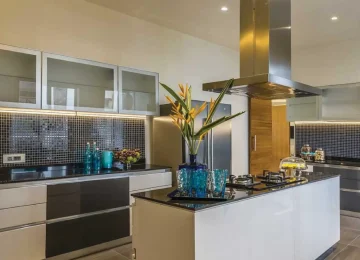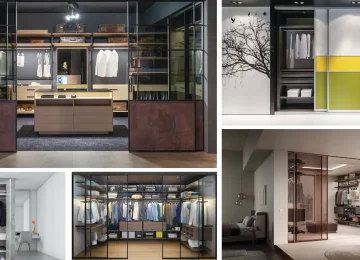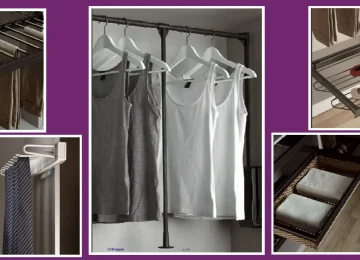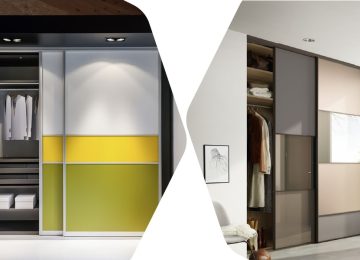It’s not a surprise that homeowners are always looking for ways to make their kitchens more functional and aesthetically pleasing. One solution that has risen in popularity in recent years is the modular kitchen island. These versatile pieces of furniture are a great way to add extra workspace and storage to your kitchen to enhance its overall design. So whether you’re looking to upgrade your kitchen or just wanted to explore your options, read on to learn more about how a modular island kitchen can transform your space.
04 Amazing Advantages of Modular Kitchen Islands:
1. Extra Workspace and Storage
It is one of the most significant advantages of modular kitchen island. An island can serve as a prep area, a place to cook, or even a spot to enjoy a meal with your friends and family. With built-in cabinets and drawers, you’ll have plenty of storage space for pots, pans, utensils, dishes, and other kitchen essentials.
2. Flexibility in Design
Modular island kitchen designs come in a variety, so you can choose one that fits your kitchen’s style and layout. Whether you prefer a modern, luxurious look or a more traditional design, there is an island that will work for you. Additionally, with the ability to customize the island’s size, shape, and colour, you can create a truly unique piece that complements your kitchen perfectly.
3. Increased Functionality
A modular kitchen island can increase the functionality of your kitchen in several ways. For example, you can add a sink or a cooktop to your island, giving you additional space to prepare food. You can also install electrical outlets, making it easy to plug in appliances like blenders or mixers. With an island in your kitchen, you can accomplish more tasks simultaneously, making cooking and meal prep a breeze.
4. Enhanced Socialization
An island in your kitchen can also serve as a social hub of the house. With seating options like bar stools or chairs, guests can chat with you while you cook or prepare drinks. It creates a more social environment and makes your kitchen a gathering spot for your family and friends.
Essentials Tips to Island Modular Kitchen Designs:
When designing a modular island kitchen, there are several factors to consider. Here are 4 tips to help you create the perfect island for your kitchen:
Size: The size of your island should be proportional to the size of your kitchen. If your kitchen is small, consider a smaller island to prevent it from overwhelming the space.
Shape: There are many shapes, including rectangular, square, circular, and even L-shaped. Consider the shape that will work best for your kitchen’s layout.
Style: Choose a style that complements your kitchen. If you have a modern kitchen, consider a minimalistic island. A classic, wood-based island might be a perfect fit if your kitchen is more traditional.
Functionality: Consider the features you want in your island, such as a sink, cooktop, or additional storage space.
Give an Edge to Your Interiors with Modular Island Kitchen Designs
Here are a few island modular kitchen design ideas that will enhance the overall look of your abode:
Minimalistic: Consider an island with clean lines and design for a modern, minimalistic look. Opt for a neutral colour scheme and simple, understated hardware for a streamlined look.
Rustic: A rustic island adds warmth and character to your kitchen. Consider a wood-based island with a distressed finish for a cosy, welcoming feel.
Colourful: If you want to add a pop of colour to your kitchen, consider a brightly coloured island. This is a great way to add personality and visual interest to your space.
Multi-Level: The A-level island is a great way to add visual interest and functionality to your kitchen. Consider a raised bar area for seating or a lower level for additional prep space.
A modular kitchen island is an excellent addition to any kitchen. It provides extra workspace and storage, flexibility in design, increased functionality, and enhanced socialization. Numbers of islands modular kitchen designs are available at Saviesa. We will make sure that you find the design that fits to your style and meets your needs. So, contact Saviesa and add a modular island kitchen to your home today!

