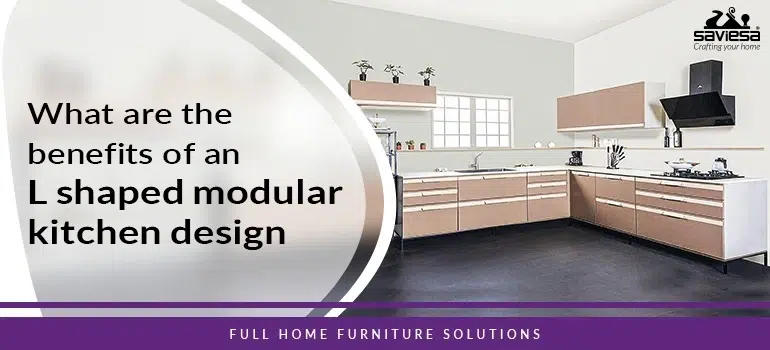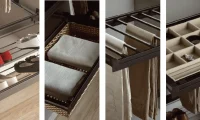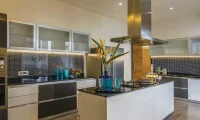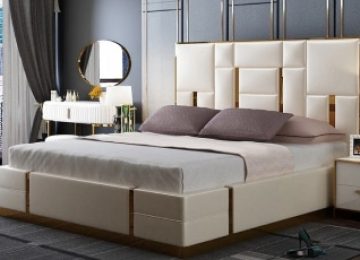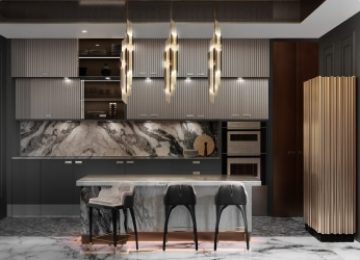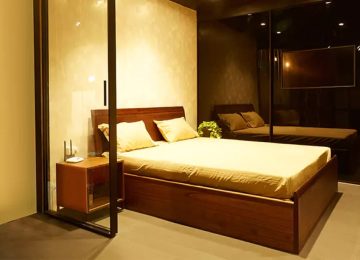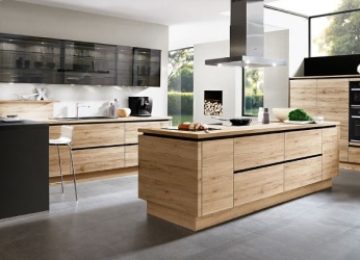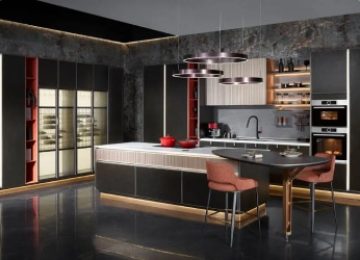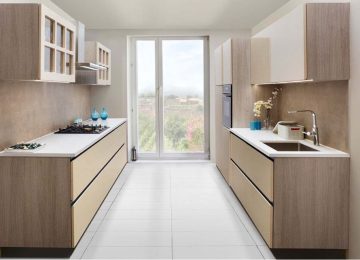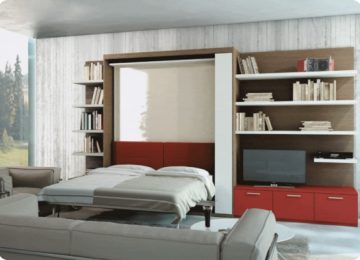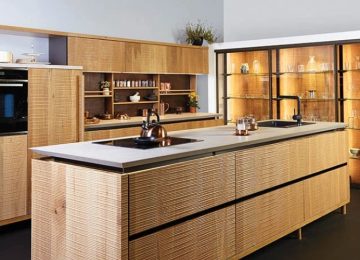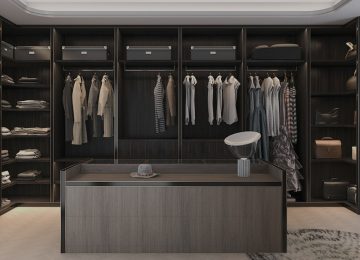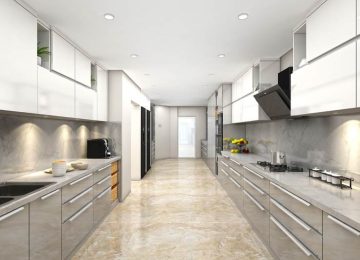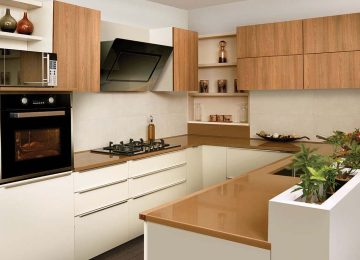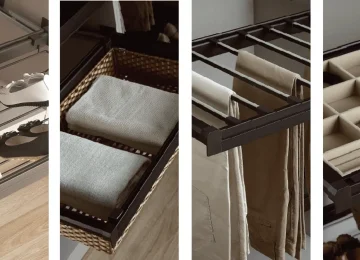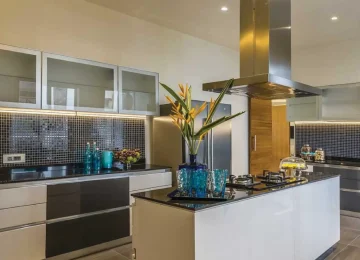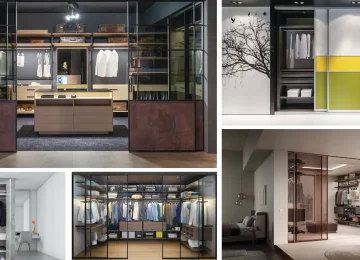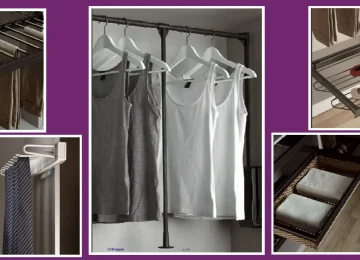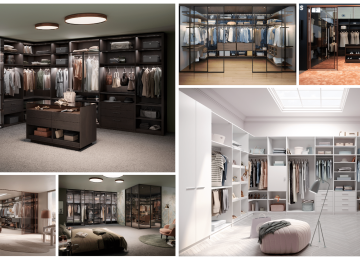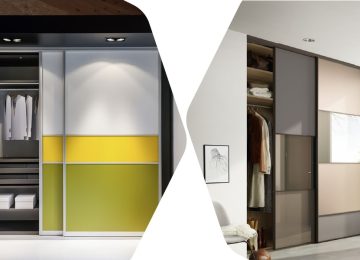Are you constantly scouring through endless articles and magazines to come across that perfect kitchen layout for your dream home? Look no further because the one prominent modular kitchen design has been waiting to suit your contemporary tastes.
The L shaped Modular Kitchen is a classic example of a modish design layout that is gaining immense momentum in the market. This visually pleasing modern look presents a stylized L-shaped surface that demands you to showcase your exemplary culinary skills.
This smart and thoughtful structure is an absolute savior for small spaces since they enhance functionality and come in handy for all your kitchen necessities. An all-time attention-grabber, modern L shaped modular kitchen designs are the best choice for you.
Find out how are these beneficial for adding class, luxury, and immense comfort to your desired modular kitchen setups.
1. Smart, Spacious, and Convenient: The most beneficial element of having an L shaped modular kitchen design is that it provides ample space for storage and accommodation. The cooking platform, the sink, cabinets, and appliances can be placed appropriately according to your suitable work preferences. There will be an enhancement for logical motion across the cabinet units, ensuring less stress and more efficiency.
2. Room for Customisation: The worktop in an L shaped modular kitchen design is extremely customisable and can be adjusted to the appropriate space of your kitchen. Be it big or small, the arrangement can be modified to various lengths, breadths and heights catering to your requirements.
3. Multiple Entrance and Exit Spaces: There is plenty of scope for multiple individuals to stand and work in the area since the module makes way for more than one entrance and exit. This allows your friends and family to enjoy exploring their culinary desires together!
4. Saves the Corners: Since regular kitchen setups lack the execution of innovation, a modern L shaped kitchen design lets you be to be idealistic with the corners in your kitchen. This lets you have enough storage area for cabinets and countertops, showcasing a smart approach to a modish and comfortable organisation.
5. Forms an Island: The modern L shaped modular kitchen design leaves an additional area for a better workstation. This will help you make your work time in the kitchen go smoother. Combining the L shaped modular kitchen with an island kitchen design is a great idea since you can derive advantage from it by converting the remaining space into a dining experience. In the end, this exquisite design provides you the scope for clever planning and thus, an excellent opportunity for a premium execution.
An L shaped kitchen design is highly recommended for small and medium-sized kitchen spaces since they leave enough room for efficiency and comfort. The organized and functional concept of “the working triangle” lends a source of fresh and light-hearted environment to your kitchen décor. This exemplary design will add immense meaning to your home’s aesthetic appeal, thus enhancing the overall flow of the modish and contemporary approach that will cater to your unique design needs. Make the most of your spaces with Saviesa to modify the atmosphere of your kitchen into a beautiful and well-planned L shaped modular kitchen design for a thoughtful and methodical creation.

