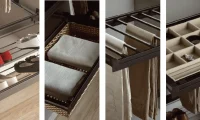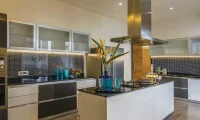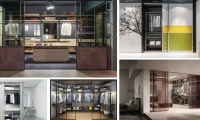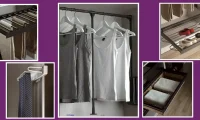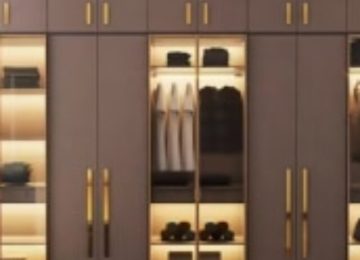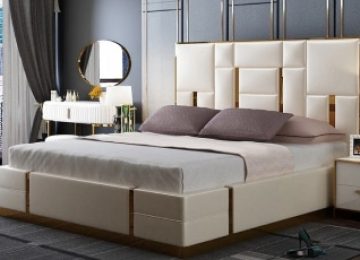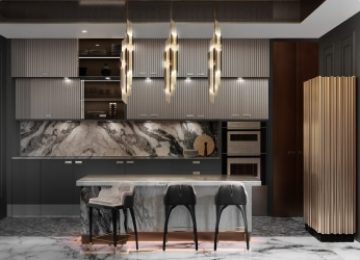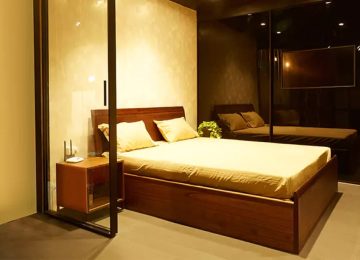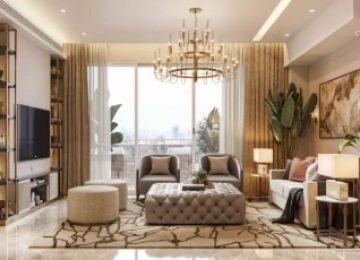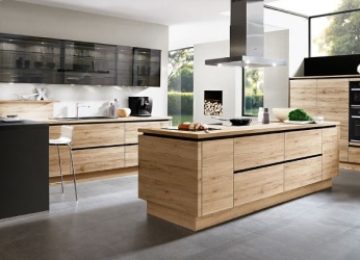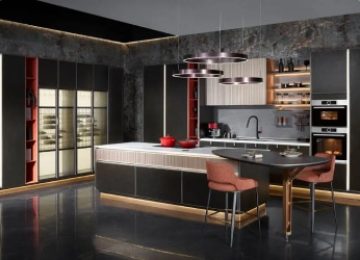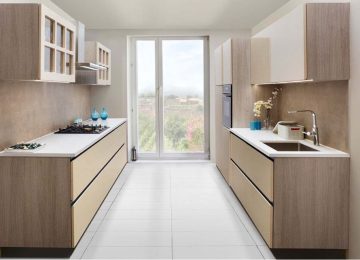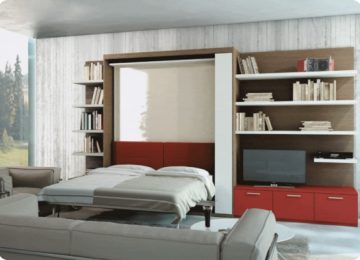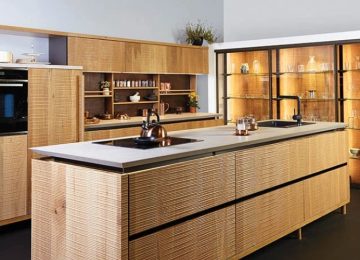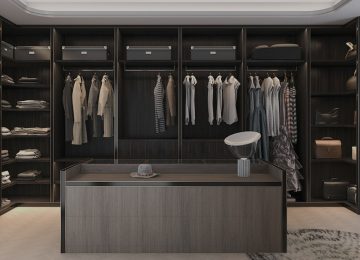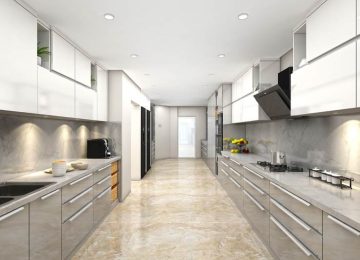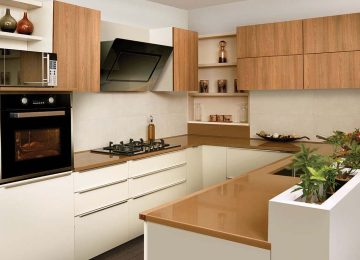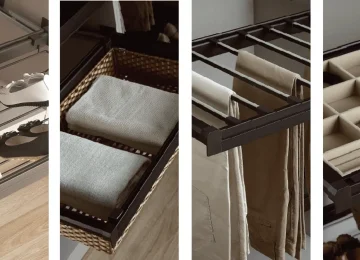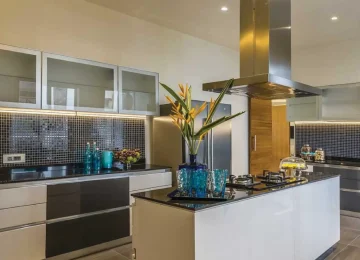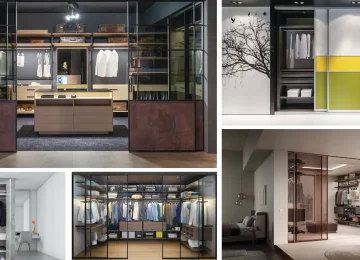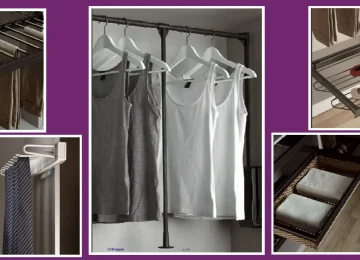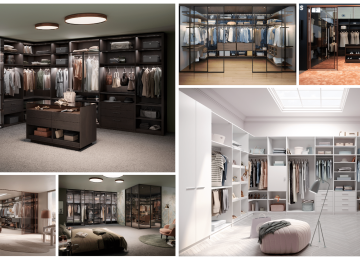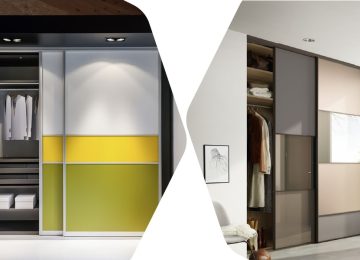The kitchen is the most important room in the house, located in the centre. The value of a well-designed kitchen is evident whether you’re a self-proclaimed chef or a budding baker. However, this is a notoriously difficult space to design. To make things easier for you, here’s a comprehensive inspiration guide with one of the most efficient layouts—the parallel kitchen interior design. See the best modern parallel kitchen designs for your home.
What Is a Parallel Kitchen?
Parallel kitchen interior designs, also known as galley kitchens, are ideal for small homes or one-cook kitchens. With the appearance of an alleyway, you can pack it with storage on both walls.
A parallel or galley kitchen is a traditional layout with two narrow walls and a passageway between them. It is a simple layout to design because there is no need to worry about fitting cabinets in corners. It is packed with base and wall cabinets on either side.
Why Should You Choose a Parallel Kitchen?
For many reasons, parallel modular kitchen ideas are superior, whether it be for ergonomics, layout, or appliances. The following are some reasons to choose a parallel kitchen interior:
- In most cases, parallel modular kitchen design concepts use less space on the floor and are ideal for small homes.
- The countertops and cabinets are made of cheaper materials, which lowers the overall design cost.
- A parallel kitchen interior is ideal for homes with just one cook and less traffic.
- As it is simple to stick to the fundamentals, it helps keep the design simple.
- It has a constrained design window for a kitchen island or breakfast counter.
Several meals are cooked at home in Indian households. Whether it’s a simple everyday meal or a special occasion, everyone has a go-to recipe that is frequently cooked in the kitchen. This recipe includes an extensive collection of cooking equipment, pots and pans, crockery and cutlery, and other items everyone likes to keep in the kitchen.
Small parallel kitchen designs are ideal for meeting your storage requirements. Even if you have limited space, a parallel kitchen can provide a lot of conveniences and make your time in the kitchen stress-free and enjoyable. Let us explain how!
Top modular parallel kitchen designs that will be popular in 2023
Here’s a compiled list of trendy modular parallel kitchen designs to inspire you for your dream kitchen:
1. A parallel black kitchen
Black is an excellent colour for your kitchen to achieve an edgy and look. Minor kitchen mishaps can also be hidden with black and other dark colours. If all-black seems too daring or overpowering, try black on the bottom cabinets and a lighter shade on the top cabinets.
2. A contemporary bar-style kitchen island in a parallel layout
A bar-style kitchen island, a built-in rack, exquisite granite countertops, and a gourmet parallel kitchen design wouldn’t want you to leave. Advance and plan a kitchen with a dining area and wine storage.
3. A traditional, monochromatic parallel kitchen
The classic white and black combination is an elegant choice for kitchen decor. Is there no room for a dining area? It’s not a problem. A marble countertop island/dining table in the centre of your kitchen can liven up the monochromatic parallel kitchen design.
4. A cosy, wood-panelled parallel kitchen
Bring traditional accents with wooden finishes, but set them off with a pale backsplash. A glass door can allow a lot of light, giving the kitchen a bright appearance. You might choose one that opens out to be a dining room if you don’t have much space.
Design Exquisite Modular Kitchens by Saviesa Home
There are numerous variations of parallel modular kitchen designs available from Saviesa Home. Homes with small to medium-sized, narrow kitchen spaces can benefit from contemporary parallel kitchen designs. You can create a modern and minimalistic look, a traditional look, or any other combination with Saviesa Home’s extensive selection of materials, finishes, appliances, hardware, lights, and shutters. In order to keep your kitchen feeling well-lit and airy, their designers advise you to keep an artistic perspective while choosing the colour scheme.

