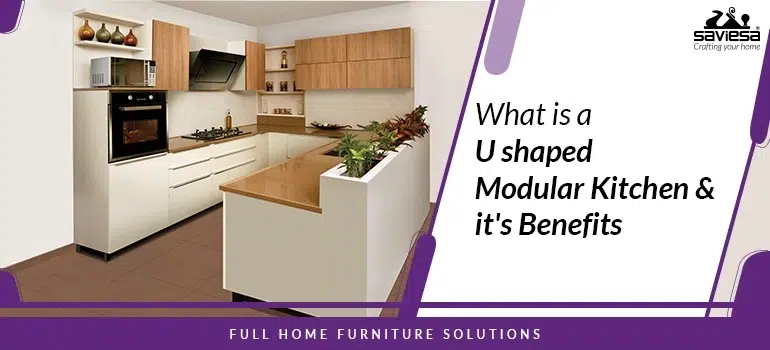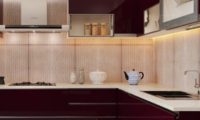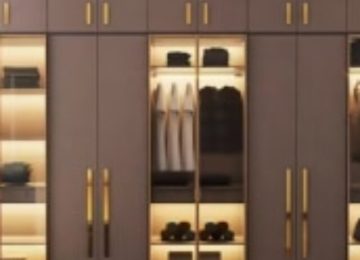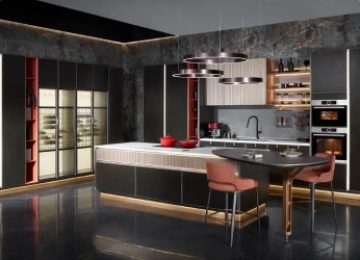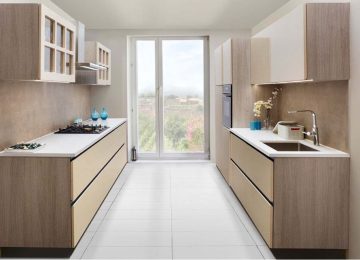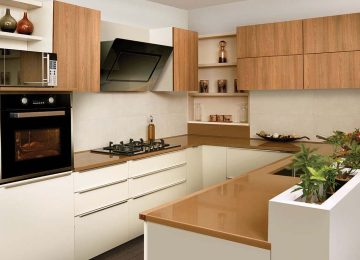The kitchen is an essential space in every home, requiring careful attention to detail regarding design. With an overwhelming array of layouts, styles, and designs to choose from, selecting the perfect option can be a challenging task. However, one layout that has gained significant popularity in recent years is the U shaped modular kitchen. The U Shaped Modular Kitchen uses three walls to create a U shape, providing ample storage, countertop space, and efficient workflow. It is a versatile and practical option, especially for large families or cooking enthusiasts.
Saviesa will help you explore the various features and benefits of the U shaped modular kitchen:
1. Maximizes storage space
One of the primary benefits of a Modern U Shaped Modular Kitchen is that it maximizes the storage space available. The layout allows for optimal use of the available space, including the corners. You can install overhead cabinets and tall units to store your kitchen essentials, making it easier to keep your countertops clutter-free.
2. Provides efficient workflow
A U shaped modular kitchen provides an efficient workflow as all the essential elements of the kitchen, such as the sink, stove, and refrigerator, are within easy reach. This layout ensures that the cooking process is smooth and effortless, enabling you to prepare meals easily.
3. Offers ample countertop space
Another significant advantage of a U shape modular kitchen design is that it offers ample countertop space. This layout allows for multiple workstations, making it easier for more than one person to cook simultaneously. You can also use the countertop space for other activities, such as preparing drinks or snacks.
4. Enhances aesthetics
A U shaped modular kitchen enhances the aesthetics of your home, making it look more modern and sophisticated. You can choose from a wide range of materials, such as wood, laminate, or acrylic, to customize the look of your kitchen. Additionally, you can add various accessories, such as lights and handles, to enhance the overall appeal.
5. Versatility:
U shaped kitchens are incredibly versatile, allowing you to customize the layout according to your needs. Whether you prefer an open-plan design or a closed one, you can tailor the layout to fit your style.
A U shaped modular kitchen is an excellent option for those who seek a practical and functional kitchen layout. It optimizes storage space, streamlines workflow, provides ample countertop area, enhances aesthetics, and increases resale value. If you are contemplating renovating your kitchen, a U shaped modular kitchen is an option you should consider. Not only is it practical, but it also exudes visual appeal, adding a touch of elegance to your home.
At Saviesa, we understand that homeowners are always seeking ways to transform their kitchens into functional and stylish spaces. That’s why we suggest considering our modern U shaped kitchen design, which offers a myriad of benefits. Upgrade your kitchen with Saviesa’s U shaped kitchens and transform your cooking area into a well-organized and stylish space that meets all your culinary needs.

