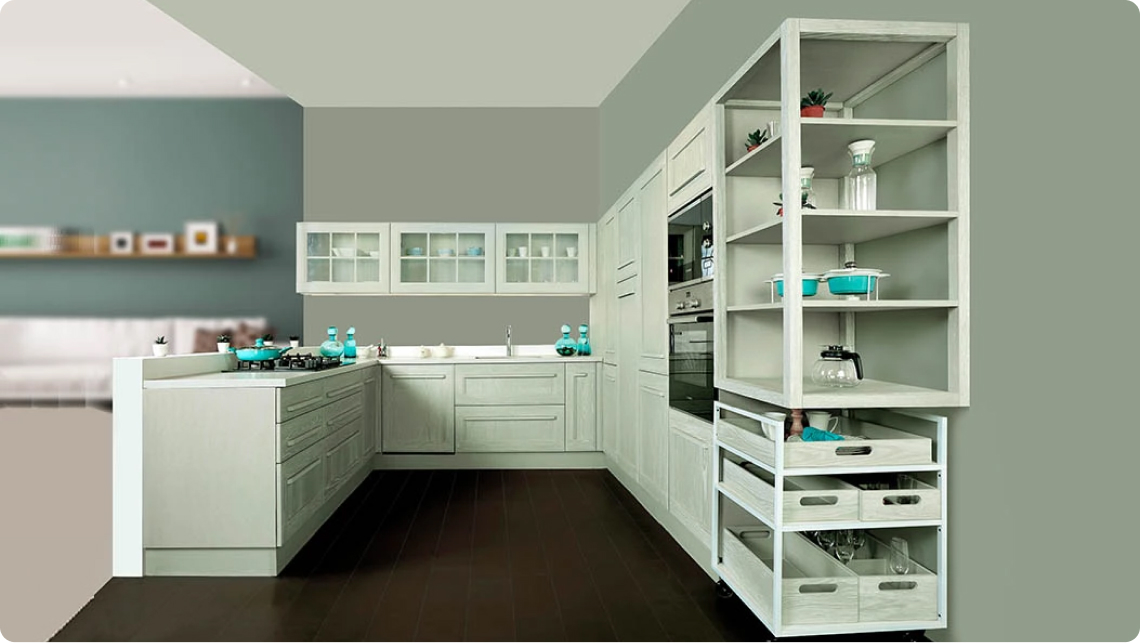Small
MODULAR KITCHEN BY SAVIESA HOME

Your Small Kitchen with Saviesa
A well-designed, functional modular kitchen is essential to any home. A systematic and organized kitchen can positively impact your mindset. At Saviesa Home, we are dedicated to offering quality, functionality, and aesthetic appeal in our designs, making your kitchen space not just practical but also happier and healthier.
Whether your kitchen is small or you have limited space in your home, there are ways to enhance the look and feel of your cooking area. When building a new kitchen, some compromises may be necessary, but a small kitchen can still be comfortable, attractive, and stylish.
At Saviesa, our experts embrace the challenge of limited space by creating well-organized, functional, and efficient kitchen designs without compromising the essence of your home. Whether you prefer modern or traditional designs, we focus on good organization, carefully selected materials and colors, and matching accessories and hardware to transform a small kitchen into a pleasant cooking zone.
Maximizing Limited Space:
Small kitchen storage and cabinetry can be challenging, but these limitations inspire innovative, space-saving solutions. We understand that every element in a modern urban home must be functional, so we design small kitchens that enhance the efficiency of your space. By understanding your daily needs and work habits, our experts craft the perfect layout for your small kitchen. You can create your dream kitchen with Saviesa Home by choosing from our extensive range of materials, finishes, appliances, hardware, lights, and shutters.
Design Tips for Small Kitchens:
When selecting designs and finishes, keep the space clean and streamlined. Opt for small knobs and slim handles on storage units to give the kitchen a modern, minimal look while making the space feel airy.To optimize vertical space, consider extending cabinets to the ceiling, adding height and storage to the room. Our trending small kitchen interior designs at Saviesa Homes focus on improving functionality with a variety of space-saving organizer options.
Smart Storage Solutions:
Well-organized drawers can store more items, and using fewer small appliances—while hiding them in cabinets—creates a more spacious and comfortable kitchen. Our design experts recommend light and cool color palettes for narrow kitchens, which create a seamless, expansive look.For appliances, choose multi-functional options, like a juicer-mixer-grinder, to save counter space. Also, plan for appliance storage within the design process.
Enhancing Aesthetics and Functionality:
Adding open shelves can give your kitchen an airy feel and serve as a decorative element. While shelving is a great option, you’ll also need drawers and pullout trays for additional storage.The minimalism of modern design pairs perfectly with small kitchen layouts, focusing on essential elements that multi-task and blend seamlessly with the space. At Saviesa, we meticulously plan small modular kitchen designs so that every item has its place.
Kitchen Design for Small Spaces:
As urbanization increases, smaller apartments are becoming more common in major Indian cities. With space constraints on the rise, modern homes are turning to small modular kitchen designs for functionality and style.
At Saviesa, we offer a wide range of small kitchen designs that maximize space and provide endless customization possibilities. Consider cabinets in grey and white for an elegant, contemporary look, or incorporate floating shelves for daily use items.
Small kitchens challenge your creativity, giving you the opportunity to explore décor ideas and find the perfect fit for your space. Our expertise in small modular kitchen design focuses on enhancing productivity and overcoming spatial constraints. By utilizing vertical storage and clever design tricks, we transform your cooking area into a cozy and innovative space.
For more ideas on creating the perfect small kitchen, get in touch with Saviesa today.
Want a Customized Kitchen according to your needs?
Frequently Asked Questions
What kind of kitchen design is recommended for small spaces?
The current trend of small urban homes is most often seen with an open plan layout. In such homes, an L-shaped modular kitchen or a parallel modular kitchen is the best option. design experts at Saviesa Homes suggest these small kitchen designs as these cater to storage needs and provide an uncluttered open kitchen in small homes.
How do I organize a small modular kitchen?
What are the best ideas for small modular kitchen designs?
Our design experts at Saviesa Home suggest you get only those kitchen items, utensils, and appliances while they are a complete necessity and will be used daily. Fancy crockery and appliances, while they are useful only occasionally, can be avoided as they will take up storage space that could rather be used for necessary items.
Let’s plan your kitchen design for a small space. Call our experts at Saviesa Home for a home visit today before you buy a modular kitchen.
How to organize accessories in a small modular kitchen?
What are some design ideas for small modular kitchens?
How to build an efficient storage space for small kitchenettes?
What is the best design layout for a small kitchen space?
A U shaped Kitchen layout with full-height cabinets is a good choice for utilising the entire wall area of the kitchen. By separating the kitchen into two halves, you can make use of two deep-corner cabinets by introducing sliding units for storing appliances. A U shaped layout with open shelving is a great element to add an airy feel to the kitchenette altogether.
