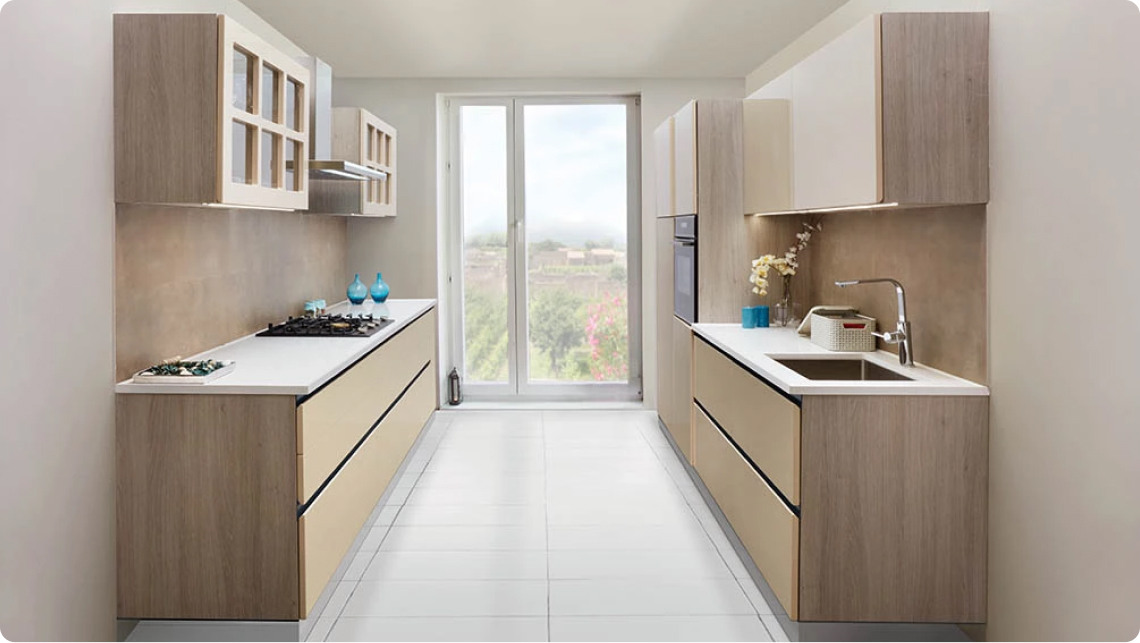Parallel
MODULAR KITCHEN

Modern Modern Parallel Kitchen Designs
One of the four kitchen design layouts we offer at Saviesa is the highly efficient parallel kitchen interior design.
This layout has become increasingly popular due to its adaptability to the narrow kitchen spaces common in new-age urban homes. At Saviesa Home, we believe this design seamlessly integrates with modern living spaces, providing ample walking room while remaining well-lit through thoughtfully positioned lights and windows.
When planning for a compact space, storage and functionality are key. The parallel kitchen design allows for optimal storage solutions, with units placed both above and below the counters on both walls. This layout enables you to use one counter for washing and cooking, while the other serves as a dry area for appliances and food prep.
Saviesa Home offers a wide range of variations for this kitchen style. Whether you’re aiming for a modern, minimalistic look, a traditional design, or something in between, our parallel kitchen designs are tailored to fit small to medium-sized kitchen spaces. With our extensive selection of materials, finishes, appliances, hardware, lighting, and shutters, you can customize your kitchen to reflect your unique style. Our designers recommend choosing a light color scheme to keep your kitchen feeling bright and airy.
For those looking to completely rebuild their kitchen, this design is particularly effective, as every element is crafted to fit the available space perfectly. With careful planning, your narrow kitchen can become a clean, refreshing, and functional area in your home.
Parallel Modular Kitchen Designs for Urban Living
The parallel modular kitchen design is a practical and space-efficient solution, especially for homes with limited kitchen areas. This design utilizes two parallel walls to create a functional and spacious kitchen setup, perfect for modern urban homes.
In these compact galley kitchens, the two parallel counters are designed for maximum functionality, allowing you to organize your kitchen essentials efficiently. By placing the stove-top and sink on one counter and the refrigerator on the opposite, you can create a well-structured kitchen that enhances your workflow.
One of the key benefits of this layout is the ability to separate wet and dry areas. The parallel arrangement allows you to keep your kitchen organized, with wet and dry utensils stored separately, ensuring that your workspace remains clean and dry.
Saviesa’s parallel kitchen designs offer ergonomic solutions that are both cost-effective and innovative. The layout makes excellent use of both walls, providing ample storage in the form of upper and lower cabinets, perfect for storing everything from everyday utensils to your finest crockery.
This design also ensures plenty of free space for movement, making it easy for multiple people to work in the kitchen simultaneously. The parallel counters provide enough room for family members to prepare meals together without feeling cramped.
Lighting and ventilation are also optimized in this layout, with strategic placement of windows and lighting fixtures to ensure a bright and well-ventilated kitchen environment.
With Saviesa as your design partner, you can enhance the functionality and beauty of your kitchen space. Explore the possibilities of parallel kitchen designs with our expert team, and discover how we can help you create the modular kitchen of your dreams.
Want a Customized Kitchen according to your needs?
Frequently Asked Questions
What is a parallel modular kitchen?
What makes the parallel kitchen design so special?
What is the advantage of a parallel modular kitchen?
How do you style a parallel kitchen?
This is the best modular kitchen design for small narrow spaces. It can be just as good in a medium-sized kitchen, however, keep in mind that the opposing counters are not too far apart. In an open layout home, one counter can be placed at the wall while the other can be used as your kitchen island to act as a space division and can be used for dining with stools on the other end. You can plan your parallel kitchen interior design on your own, or call our experts at Saviesa Home for a home visit today.
Are you ready to give your home the kitchen it needs?
